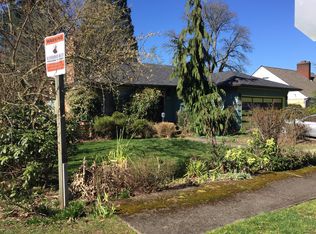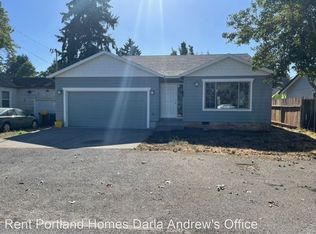Sold
$450,000
4815 NE Alberta St, Portland, OR 97218
3beds
962sqft
Residential, Single Family Residence
Built in 1955
8,712 Square Feet Lot
$441,100 Zestimate®
$468/sqft
$2,382 Estimated rent
Home value
$441,100
$410,000 - $476,000
$2,382/mo
Zestimate® history
Loading...
Owner options
Explore your selling options
What's special
*offer received - deadline set for 11am Monday* Nestled on a large corner lot, this property is truly a gardener's dream. The almost 9,000 Sq Ft lot has much to offer: Raised garden beds, Mature trees, Fenced side yard and has been a designated Certified Wildlife Habitat since 2019. The home is a charming ranch with vintage features. Enter into the living room with beautiful wood floors and cozy wood burning fireplace. Through the living room is the dining room with garage access and built-ins. Off the dining room is the kitchen with energy star appliances and nook/pantry area. All three bedrooms, also with gorgeous wood floors, are situated down the hall with a shared full bath. The attached garage has laundry plus extra storage or choose to park under the carport. Located in the heart of the Cully neighborhood there is easy access to local restaurants, cafes, shops and services along 42nd, Beaumont Village, Alberta District/Killingsworth and Cully Blvd. [Home Energy Score = 5. HES Report at https://rpt.greenbuildingregistry.com/hes/OR10231644]
Zillow last checked: 8 hours ago
Listing updated: November 07, 2024 at 03:48am
Listed by:
Katelin Wille 714-225-4226,
Keller Williams Realty Professionals,
Chloe Leatherwood 714-225-4226,
Keller Williams Realty Professionals
Bought with:
Allyson Appoldt, 201222780
Move Real Estate Inc
Source: RMLS (OR),MLS#: 24500637
Facts & features
Interior
Bedrooms & bathrooms
- Bedrooms: 3
- Bathrooms: 1
- Full bathrooms: 1
- Main level bathrooms: 1
Primary bedroom
- Features: Hardwood Floors
- Level: Main
- Area: 110
- Dimensions: 10 x 11
Bedroom 2
- Features: Hardwood Floors
- Level: Main
- Area: 110
- Dimensions: 11 x 10
Bedroom 3
- Features: Hardwood Floors
- Level: Main
- Area: 110
- Dimensions: 10 x 11
Dining room
- Features: Hardwood Floors
- Level: Main
- Area: 80
- Dimensions: 8 x 10
Kitchen
- Features: Eating Area, Pantry, Free Standing Range, Free Standing Refrigerator
- Level: Main
- Area: 154
- Width: 14
Living room
- Features: Fireplace, Hardwood Floors
- Level: Main
- Area: 252
- Dimensions: 18 x 14
Heating
- Forced Air 95 Plus, Fireplace(s)
Cooling
- None
Appliances
- Included: Convection Oven, ENERGY STAR Qualified Appliances, Free-Standing Range, Free-Standing Refrigerator, Electric Water Heater
Features
- Eat-in Kitchen, Pantry
- Flooring: Hardwood
- Windows: Double Pane Windows, Vinyl Frames
- Basement: Crawl Space
- Number of fireplaces: 1
- Fireplace features: Wood Burning
Interior area
- Total structure area: 962
- Total interior livable area: 962 sqft
Property
Parking
- Total spaces: 1
- Parking features: Driveway, Off Street, Attached
- Attached garage spaces: 1
- Has uncovered spaces: Yes
Features
- Levels: One
- Stories: 1
- Exterior features: Garden, Raised Beds, Yard
- Fencing: Fenced
Lot
- Size: 8,712 sqft
- Dimensions: 650 x 1330
- Features: Corner Lot, Level, Trees, SqFt 7000 to 9999
Details
- Additional structures: ToolShed
- Parcel number: R269068
- Zoning: R7
Construction
Type & style
- Home type: SingleFamily
- Architectural style: Ranch
- Property subtype: Residential, Single Family Residence
Materials
- Shake Siding
- Roof: Composition
Condition
- Resale
- New construction: No
- Year built: 1955
Utilities & green energy
- Gas: Gas
- Sewer: Public Sewer
- Water: Public
Community & neighborhood
Security
- Security features: Security System Owned
Location
- Region: Portland
- Subdivision: Cully
Other
Other facts
- Listing terms: Cash,Conventional,FHA,VA Loan
- Road surface type: Paved
Price history
| Date | Event | Price |
|---|---|---|
| 11/7/2024 | Sold | $450,000+7.2%$468/sqft |
Source: | ||
| 10/14/2024 | Pending sale | $419,900$436/sqft |
Source: | ||
| 10/10/2024 | Listed for sale | $419,900+144.1%$436/sqft |
Source: | ||
| 5/11/2011 | Sold | $172,000$179/sqft |
Source: Public Record | ||
Public tax history
| Year | Property taxes | Tax assessment |
|---|---|---|
| 2025 | $4,532 +3.7% | $168,200 +3% |
| 2024 | $4,369 +4% | $163,310 +3% |
| 2023 | $4,202 +2.2% | $158,560 +3% |
Find assessor info on the county website
Neighborhood: Cully
Nearby schools
GreatSchools rating
- 8/10Rigler Elementary SchoolGrades: K-5Distance: 0.3 mi
- 10/10Beaumont Middle SchoolGrades: 6-8Distance: 0.9 mi
- 4/10Leodis V. McDaniel High SchoolGrades: 9-12Distance: 2 mi
Schools provided by the listing agent
- Elementary: Rigler
- Middle: Beaumont
- High: Leodis Mcdaniel
Source: RMLS (OR). This data may not be complete. We recommend contacting the local school district to confirm school assignments for this home.
Get a cash offer in 3 minutes
Find out how much your home could sell for in as little as 3 minutes with a no-obligation cash offer.
Estimated market value
$441,100
Get a cash offer in 3 minutes
Find out how much your home could sell for in as little as 3 minutes with a no-obligation cash offer.
Estimated market value
$441,100

