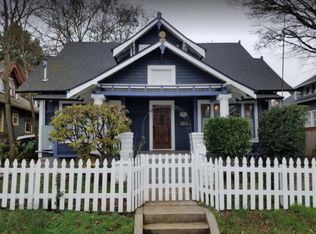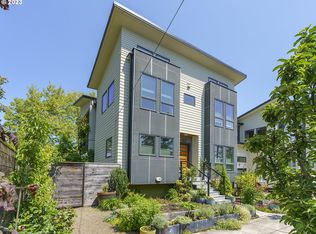Craftsman with Lower Level Apartment! The Craftsman hallmarks are wide front porches, open floor plans, and oodles of custom woodwork and this one is no exception on the first two levels. Lower level in-law quarters. And a one of a kind eclectically designed and loving planned master garden offers extraordinary outdoor entertaining and plenty of flowering + fruit-bearing plants. Alberta Arts District with a heavenly yard and private apartment with outside access (for work, guest, rental).
This property is off market, which means it's not currently listed for sale or rent on Zillow. This may be different from what's available on other websites or public sources.

