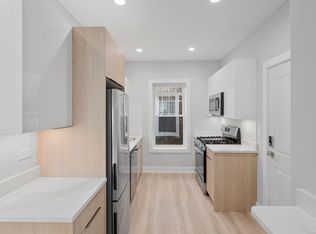Now Leasing: Stunning Top-Floor 3BR + Sun-room/2BA in Fully Rehabbed 4-Unit Building Everything Brand New!
Be the very first to live in this beautifully re-imagined top-floor Unit 3, part of a completely gut-renovated 4-unit building. Every inch of this home has been thoughtfully upgraded with modern finishes, energy-efficient systems, and a layout designed for contemporary living.
From the all-new water supply, electrical, and HVAC systems to custom kitchen and bath designs, this unit offers worry-free living in a boutique, professionally managed building.
Enjoy the perfect blend of functionality and charm with three true bedrooms, a bonus sun-room/office with HVAC, and sun-drenched open living areas that are ideal for both entertaining and everyday comfort.
Apartment Highlights:
3 full-sized bedrooms, each with ample closet space and abundant natural light
Primary suite with a spacious walk-in closet and private en-suite bathroom featuring a walk-in shower and modern matte black finishes
Second full bathroom with sleek custom tile, a soaking tub, and contemporary fixtures
Bonus sun-room/office with full heating and HVAC great for remote work, a reading nook, or use as a guest bedroom
Custom-designed kitchen with soft-close cabinetry, quartz countertops, and a complete set of brand-new stainless steel appliances, including a dishwasher, gas range, microwave, and French door refrigerator with water and ice dispenser
In-unit laundry with full-size washer and dryer
New HVAC system with individual utilities enjoy personal climate control and energy efficiency
Flooded with natural light from large windows and unobstructed third-floor views
Original brick fireplace feature with stylish painted finish and custom built-in shelving
Durable wide-plank luxury vinyl flooring throughout
High-end finishes with matte black fixtures, modern lighting, and clean architectural lines
Building Upgrades:
Fully gut-rehabbed building with all-new:
Water supply
Electrical and plumbing systems
HVAC and ductwork
Separate utilities for each unit
Professionally managed and beautifully maintained
Nestled on a quiet, tree-lined street in a desirable neighborhood close to shopping, dining, parks, and public transit.
Absolutely everything is brand new and you'll be the first to call it home.
Move-in ready! Contact us today to schedule a private showing and make this top-floor stunner your next home.
Applicant Requirement: Applicants must meet minimum screening criteria to be considered. This includes a minimum credit score of 700 and a verifiable monthly income of at least 2.5 times the rent. Unfortunately, applicants who do not meet these requirements will not be eligible for approval.
Please note: Applicants must meet minimum screening criteria to be considered. This includes a minimum credit score of 700 and a verifiable monthly income of at least 2.5 times the rent. Unfortunately, applicants who do not meet these requirements will not be eligible for approval.
The owner covers water costs, while renters are responsible for gas and electric, giving you control over those utility expenses.
Parking is available for an additional fee, should you need it.
The building is smoke-free, ensuring a clean and healthy living environment for all residents.
Quiet hours are enforced from 12 a.m. to 7 a.m., ensuring a peaceful atmosphere during late hours.
Renters should know that the lease for this property is flexible, with standard terms typically ranging from 12 to 24 months, depending on your preferences. For those who prefer a hassle-free move, furnished apartments are available for an additional cost, offering convenience and a stylish living space right from day one.
Apartment for rent
Accepts Zillow applications
$2,600/mo
4815 N Hamlin Ave APT 3, Chicago, IL 60625
3beds
1,250sqft
Price is base rent and doesn't include required fees.
Apartment
Available Sun Jun 1 2025
Cats, small dogs OK
Central air
In unit laundry
Detached parking
Forced air
What's special
Original brick fireplace featureModern lightingClean architectural linesUnobstructed third-floor viewsFrench door refrigeratorAbundant natural lightLarge windows
- 1 day
- on Zillow |
- -- |
- -- |
Travel times
Facts & features
Interior
Bedrooms & bathrooms
- Bedrooms: 3
- Bathrooms: 2
- Full bathrooms: 2
Heating
- Forced Air
Cooling
- Central Air
Appliances
- Included: Dishwasher, Disposal, Dryer, Freezer, Microwave, Oven, Refrigerator, Washer
- Laundry: In Unit
Features
- Walk In Closet
- Flooring: Hardwood
- Furnished: Yes
Interior area
- Total interior livable area: 1,250 sqft
Property
Parking
- Parking features: Detached
- Details: Contact manager
Features
- Exterior features: Bicycle storage, Heating system: Forced Air, Independent utilities (HVAC, Hot water, Gas), Private Front and Backyard, Walk In Closet
Construction
Type & style
- Home type: Apartment
- Property subtype: Apartment
Building
Management
- Pets allowed: Yes
Community & HOA
Location
- Region: Chicago
Financial & listing details
- Lease term: 1 Year
Price history
| Date | Event | Price |
|---|---|---|
| 5/21/2025 | Listed for rent | $2,600$2/sqft |
Source: Zillow Rentals | ||
![[object Object]](https://photos.zillowstatic.com/fp/2f64a32e51eed6cf492113fc529c08a6-p_i.jpg)
