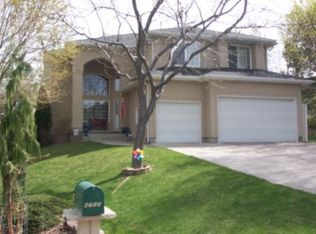This lightly lived in, custom quality, main floor living ranch style home on a private wooded 2/3 acre lot and located south of town is a must see... The wide open great room concept has so much to offer with vaulted ceilings, skylight, a gas fireplace and french doors to a covered patio. Plus the natural hardwood maple cabinets, gas stove, a pantry and granite accents with a raised bar area check all the boxes. The master bedroom has a double vanity, glass block shower and a covered patio wired for a hot tub.The 5 foot wide stairway is an inviting way to the basement with a family & game rooms, bath, a large egress bedroom, and tons of storage. The home was constructed using metal studs and the exterior is entirely stucco with river stone accents offering quality detail throughout.
This property is off market, which means it's not currently listed for sale or rent on Zillow. This may be different from what's available on other websites or public sources.

