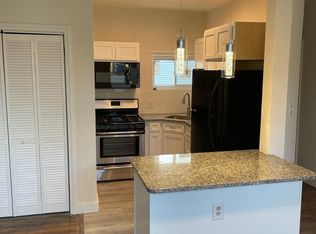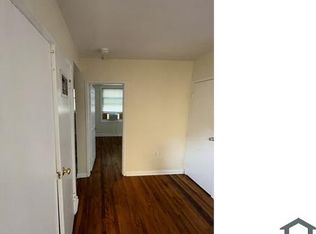Sold for $545,000 on 04/05/24
$545,000
4815 Meade St NE, Washington, DC 20019
4beds
2,211sqft
Single Family Residence
Built in 1945
4,136 Square Feet Lot
$525,100 Zestimate®
$246/sqft
$5,037 Estimated rent
Home value
$525,100
$494,000 - $551,000
$5,037/mo
Zestimate® history
Loading...
Owner options
Explore your selling options
What's special
Step into the realm of refined living with this breathtaking, fully renovated 4-bedroom, 3.5-bathroom oasis nestled in the vibrant community of Deanwood. Prepare to be captivated as natural light dances through brand-new windows on all four sides, illuminating the spacious interior adorned with sleek wide plank flooring. The heart of this home beats with elegance and functionality, boasting a generous main level that seamlessly blends the living room, kitchen, and dining room. Immerse yourself in culinary delights within the dazzling kitchen, where all-white Shaker-style cabinets, glistening quartz countertops, and stainless steel appliances - including a wine refrigerator - set the stage for culinary creations. The expansive peninsula with a waterfall countertop beckons both intimate evening gatherings and quick weeknight meals. Ascend to the upper level, where tranquility awaits in the sleeping quarters. The generously sized primary bedroom suite offers a sanctuary of comfort, complemented by a luxurious ensuite bathroom featuring a double vanity sink and a custom step-in glass-enclosed shower adorned with marble tiling. As you explore further, discover two additional bedrooms of equally impressive proportions, each offering ample space for relaxation and personalization. Whether crafting a cozy reading nook or creating a vibrant play area, these bedrooms provide the perfect canvas for your imagination to flourish. Completing this level is a full bath, ensuring comfort and convenience for all occupants of this magnificent home. Venture downstairs to the finished lower level, accessible from both the main floor and a separate exterior door, where endless possibilities await. Easily host movie nights in the family room with a convenient kitchenette at your fingertips. You can accommodate guests in the in-law suite, set up a short-term rental situation, or host long-term renters with the basement's large bedroom and full bath. This space effortlessly adapts to your lifestyle needs. Beyond the interior lies a haven of outdoor bliss, where a deep lot provides ample space for a sprawling deck, fully-fenced yard, and your future garden oasis. Plus, revel in the convenience of secure off-street parking for two cars in the back, adding an extra layer of ease and peace of mind to your daily routine. Ideally situated just blocks from the Deanwood Metro Station, 295, and Deanwood Community Center, this home offers unparalleled convenience. Explore the beauty of nearby Kenilworth Park and Aquatic Gardens, where walking and biking trails await amidst the enchanting lotus flowers and serene ponds. Don't miss your chance to experience the epitome of modern luxury and convenience. Schedule your private showing today and seize the opportunity to call this impeccably remodeled home your own!
Zillow last checked: 8 hours ago
Listing updated: June 26, 2025 at 09:34am
Listed by:
Ty Voyles 202-725-8983,
Keller Williams Capital Properties,
Listing Team: Fulcrum Properties Group
Bought with:
Olisi Hindin, 641518
Long & Foster Real Estate, Inc.
Source: Bright MLS,MLS#: DCDC2130920
Facts & features
Interior
Bedrooms & bathrooms
- Bedrooms: 4
- Bathrooms: 4
- Full bathrooms: 3
- 1/2 bathrooms: 1
- Main level bathrooms: 1
Basement
- Area: 873
Heating
- Central
Cooling
- Central Air, Electric
Appliances
- Included: Dishwasher, Dryer, Exhaust Fan, Microwave, Oven, Refrigerator, Washer, Water Heater, Electric Water Heater
- Laundry: Dryer In Unit, Washer In Unit
Features
- 2nd Kitchen, Additional Stairway, Breakfast Area, Ceiling Fan(s), Combination Dining/Living, Crown Molding, Dining Area, Efficiency, Family Room Off Kitchen, Open Floorplan, Formal/Separate Dining Room, Eat-in Kitchen, Kitchen - Efficiency, Recessed Lighting, Walk-In Closet(s), Dry Wall
- Flooring: Luxury Vinyl
- Doors: Insulated
- Windows: Energy Efficient, Screens
- Basement: Finished,Improved,Exterior Entry,Rear Entrance,Windows
- Has fireplace: No
Interior area
- Total structure area: 2,382
- Total interior livable area: 2,211 sqft
- Finished area above ground: 1,509
- Finished area below ground: 702
Property
Parking
- Parking features: Enclosed, Driveway, On Street
- Has uncovered spaces: Yes
Accessibility
- Accessibility features: 2+ Access Exits
Features
- Levels: Three
- Stories: 3
- Patio & porch: Deck, Patio
- Pool features: None
- Fencing: Wood,Full
Lot
- Size: 4,136 sqft
- Features: Middle Of Block, Urban Land-Sassafras-Chillum
Details
- Additional structures: Above Grade, Below Grade
- Parcel number: 5158//0811
- Zoning: CITY
- Special conditions: Standard
Construction
Type & style
- Home type: SingleFamily
- Architectural style: Colonial
- Property subtype: Single Family Residence
Materials
- Brick
- Foundation: Other
Condition
- New construction: No
- Year built: 1945
- Major remodel year: 2023
Utilities & green energy
- Sewer: Public Sewer
- Water: Public
Community & neighborhood
Location
- Region: Washington
- Subdivision: Deanwood
Other
Other facts
- Listing agreement: Exclusive Agency
- Listing terms: Cash,Conventional,FHA,VA Loan
- Ownership: Fee Simple
Price history
| Date | Event | Price |
|---|---|---|
| 4/5/2024 | Sold | $545,000+3.8%$246/sqft |
Source: | ||
| 3/12/2024 | Pending sale | $524,900$237/sqft |
Source: | ||
| 3/7/2024 | Listed for sale | $524,900-16%$237/sqft |
Source: | ||
| 2/1/2024 | Listing removed | -- |
Source: | ||
| 10/27/2023 | Listed for sale | $625,000-3.8%$283/sqft |
Source: | ||
Public tax history
| Year | Property taxes | Tax assessment |
|---|---|---|
| 2025 | $3,772 -76.8% | $533,620 +64.1% |
| 2024 | $16,263 -48.2% | $325,260 +3.5% |
| 2023 | $31,413 +122.9% | $314,130 +11.5% |
Find assessor info on the county website
Neighborhood: Deanwood
Nearby schools
GreatSchools rating
- 5/10Houston Elementary SchoolGrades: PK-5Distance: 0.2 mi
- 4/10Kelly Miller Middle SchoolGrades: 6-8Distance: 0.9 mi
- 4/10H.D. Woodson High SchoolGrades: 9-12Distance: 0.8 mi
Schools provided by the listing agent
- Elementary: Houston
- Middle: Kelly Miller
- High: Woodson
- District: District Of Columbia Public Schools
Source: Bright MLS. This data may not be complete. We recommend contacting the local school district to confirm school assignments for this home.

Get pre-qualified for a loan
At Zillow Home Loans, we can pre-qualify you in as little as 5 minutes with no impact to your credit score.An equal housing lender. NMLS #10287.

