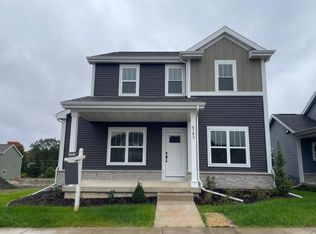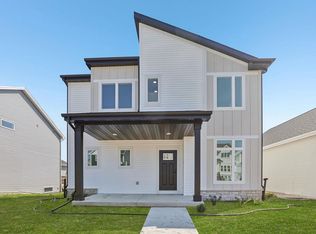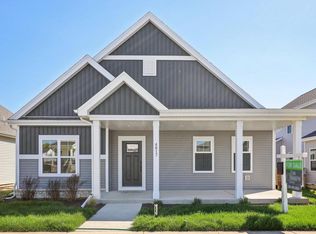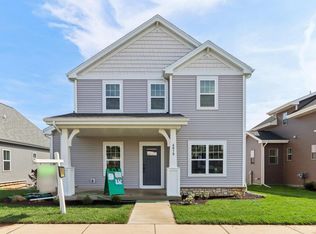Closed
$593,215
4815 Lacy Road, Fitchburg, WI 53711
2beds
1,602sqft
Single Family Residence
Built in 2024
4,356 Square Feet Lot
$604,800 Zestimate®
$370/sqft
$2,692 Estimated rent
Home value
$604,800
$569,000 - $647,000
$2,692/mo
Zestimate® history
Loading...
Owner options
Explore your selling options
What's special
New Construction: Embrace energy-efficient living designed for your lifestyle! This Monet ranch plan welcomes you with an oversized extra deep front porch. The front foyer leads to an open-concept layout with soaring cathedral ceilings. The great room has a cozy fireplace. The gourmet kitchen includes stainless steel appliances, quartz countertops, soft-close cabinets & drawers & tile backsplash. From there step onto your covered screened in deck perfect to relax or entertain. The primary suite offers a large walk in closet and ensuite bath with tiled shower. A generous sized 2nd bedroom and full bath are also on the main floor. The unfinished basement provides abundant potential for future finished living space with large windows. Welcome to the Monet ? A Better Place to Call Home.
Zillow last checked: 8 hours ago
Listing updated: April 21, 2025 at 08:06pm
Listed by:
Kaylyn Geiger 608-843-9015,
Tim O'Brien Homes LLC
Bought with:
Matt Winzenried Real Estate Team
Source: WIREX MLS,MLS#: 1976948 Originating MLS: South Central Wisconsin MLS
Originating MLS: South Central Wisconsin MLS
Facts & features
Interior
Bedrooms & bathrooms
- Bedrooms: 2
- Bathrooms: 2
- Full bathrooms: 2
- Main level bedrooms: 2
Primary bedroom
- Level: Main
- Area: 196
- Dimensions: 14 x 14
Bedroom 2
- Level: Main
- Area: 110
- Dimensions: 11 x 10
Bathroom
- Features: Stubbed For Bathroom on Lower, At least 1 Tub, Master Bedroom Bath: Full, Master Bedroom Bath, Master Bedroom Bath: Walk-In Shower
Dining room
- Level: Main
- Area: 156
- Dimensions: 12 x 13
Kitchen
- Level: Main
- Area: 216
- Dimensions: 12 x 18
Living room
- Level: Main
- Area: 255
- Dimensions: 15 x 17
Heating
- Natural Gas, Electric
Cooling
- Central Air
Appliances
- Included: Range/Oven, Refrigerator, Dishwasher, Microwave, Freezer, Disposal, Water Softener, ENERGY STAR Qualified Appliances
Features
- Walk-In Closet(s), Cathedral/vaulted ceiling, High Speed Internet, Pantry, Kitchen Island
- Windows: Low Emissivity Windows
- Basement: Full,Sump Pump,8'+ Ceiling,Radon Mitigation System,Concrete
Interior area
- Total structure area: 1,602
- Total interior livable area: 1,602 sqft
- Finished area above ground: 1,602
- Finished area below ground: 0
Property
Parking
- Total spaces: 2
- Parking features: 2 Car, Garage Door Opener
- Garage spaces: 2
Features
- Levels: One
- Stories: 1
- Patio & porch: Deck
Lot
- Size: 4,356 sqft
- Features: Sidewalks
Details
- Parcel number: 060912107732
- Zoning: T-4
- Special conditions: Arms Length
- Other equipment: Air Purifier, Air exchanger
Construction
Type & style
- Home type: SingleFamily
- Architectural style: Ranch,Prairie/Craftsman
- Property subtype: Single Family Residence
Materials
- Vinyl Siding
Condition
- 0-5 Years,New Construction
- New construction: Yes
- Year built: 2024
Utilities & green energy
- Sewer: Public Sewer
- Water: Public
Green energy
- Green verification: Green Built Home Cert, ENERGY STAR Certified Homes
- Energy efficient items: Energy Assessment Available, Other
- Indoor air quality: Contaminant Control
Community & neighborhood
Location
- Region: Fitchburg
- Subdivision: Terravessa
- Municipality: Fitchburg
HOA & financial
HOA
- Has HOA: Yes
- HOA fee: $200 annually
Price history
| Date | Event | Price |
|---|---|---|
| 4/18/2025 | Sold | $593,215+13%$370/sqft |
Source: | ||
| 1/10/2025 | Contingent | $524,900$328/sqft |
Source: | ||
| 12/9/2024 | Price change | $524,900-1.5%$328/sqft |
Source: | ||
| 10/26/2024 | Price change | $532,900-1.1%$333/sqft |
Source: | ||
| 9/13/2024 | Price change | $538,900-0.9%$336/sqft |
Source: | ||
Public tax history
| Year | Property taxes | Tax assessment |
|---|---|---|
| 2024 | $1,425 | $82,000 |
| 2023 | -- | -- |
Find assessor info on the county website
Neighborhood: 53711
Nearby schools
GreatSchools rating
- 7/10Forest Edge Elementary SchoolGrades: PK-6Distance: 0.1 mi
- 4/10Oregon Middle SchoolGrades: 7-8Distance: 6.9 mi
- 10/10Oregon High SchoolGrades: 9-12Distance: 5.6 mi
Schools provided by the listing agent
- Elementary: Forest Edge
- Middle: Oregon
- High: Oregon
- District: Oregon
Source: WIREX MLS. This data may not be complete. We recommend contacting the local school district to confirm school assignments for this home.

Get pre-qualified for a loan
At Zillow Home Loans, we can pre-qualify you in as little as 5 minutes with no impact to your credit score.An equal housing lender. NMLS #10287.
Sell for more on Zillow
Get a free Zillow Showcase℠ listing and you could sell for .
$604,800
2% more+ $12,096
With Zillow Showcase(estimated)
$616,896


