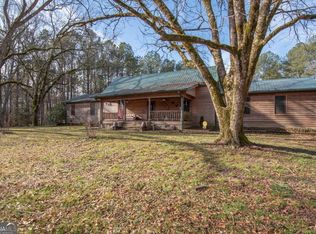Closed
$310,000
4815 Keith Rd, Hogansville, GA 30230
2beds
1,290sqft
Single Family Residence
Built in 1997
9.02 Acres Lot
$312,300 Zestimate®
$240/sqft
$1,497 Estimated rent
Home value
$312,300
$290,000 - $337,000
$1,497/mo
Zestimate® history
Loading...
Owner options
Explore your selling options
What's special
Looking for the quiet country life, you found it at 4815 Keith Rd. This home offers 9 private acres with the perfect spot for relaxing and enjoying the country but yet convenient to Hogansville/Luthersville/LaGrange. 10 mins to I85. You can enjoy privacy sitting on your front porch or gather by the fire. Plenty of outdoor space. As you enter the home you will enjoy the large open living room / dining room combination. Open kitchen with a separate breakfast room. Large Master with walk-in closet. Enjoy the sunroom that could be a third bedroom/office/sewing room or workout room. The complete home has been recently updated with LVP flooring/carpet/tile/granite/cabinets/complete bath makeover/lighting/hardware, etc. - New roof and exterior and interior painting. Refrigerator/washer/dryer included. The home is truly move in ready. Also available is a 20X24 - 1 car detached garage with garage door and man door for plenty of space, and a separate carport high enough for your RV plus a parking area for an RV. Don't miss this opportunity. Schedule your showing today. Owner/Agent
Zillow last checked: 8 hours ago
Listing updated: April 12, 2024 at 06:41am
Listed by:
Sarah A Smith 770.309.5702,
Synergy Realty East, Inc.
Bought with:
Sarah A Smith, 205203
Synergy Realty East, Inc.
Source: GAMLS,MLS#: 10269287
Facts & features
Interior
Bedrooms & bathrooms
- Bedrooms: 2
- Bathrooms: 1
- Full bathrooms: 1
- Main level bathrooms: 1
- Main level bedrooms: 2
Dining room
- Features: Dining Rm/Living Rm Combo
Kitchen
- Features: Breakfast Room, Solid Surface Counters
Heating
- Central, Electric
Cooling
- Ceiling Fan(s), Central Air
Appliances
- Included: Convection Oven, Dishwasher, Dryer, Electric Water Heater, Ice Maker, Microwave, Oven/Range (Combo), Refrigerator, Stainless Steel Appliance(s), Washer
- Laundry: Laundry Closet
Features
- Master On Main Level, Tile Bath, Walk-In Closet(s)
- Flooring: Carpet, Laminate, Tile
- Basement: None
- Number of fireplaces: 1
- Fireplace features: Family Room
Interior area
- Total structure area: 1,290
- Total interior livable area: 1,290 sqft
- Finished area above ground: 1,290
- Finished area below ground: 0
Property
Parking
- Parking features: Carport, Detached, Garage, RV/Boat Parking
- Has garage: Yes
- Has carport: Yes
Features
- Levels: One
- Stories: 1
- Patio & porch: Porch
- Has view: Yes
- View description: Seasonal View
Lot
- Size: 9.02 Acres
- Features: Private
- Residential vegetation: Wooded
Details
- Additional structures: Garage(s), Outbuilding, Shed(s)
- Parcel number: 008004
- Special conditions: Agent Owned
Construction
Type & style
- Home type: SingleFamily
- Architectural style: Ranch
- Property subtype: Single Family Residence
Materials
- Wood Siding
- Foundation: Slab
- Roof: Tin
Condition
- Updated/Remodeled
- New construction: No
- Year built: 1997
Utilities & green energy
- Sewer: Septic Tank
- Water: Well
- Utilities for property: Electricity Available, Propane
Community & neighborhood
Community
- Community features: None
Location
- Region: Hogansville
- Subdivision: None
Other
Other facts
- Listing agreement: Exclusive Right To Sell
- Listing terms: Cash,Conventional,FHA,USDA Loan,VA Loan
Price history
| Date | Event | Price |
|---|---|---|
| 4/12/2024 | Sold | $310,000-3.1%$240/sqft |
Source: | ||
| 3/26/2024 | Pending sale | $320,000$248/sqft |
Source: | ||
| 3/20/2024 | Listed for sale | $320,000$248/sqft |
Source: | ||
Public tax history
| Year | Property taxes | Tax assessment |
|---|---|---|
| 2024 | $1,172 +14.1% | $56,672 +34.4% |
| 2023 | $1,028 -3.9% | $42,156 |
| 2022 | $1,069 -2.2% | $42,156 |
Find assessor info on the county website
Neighborhood: 30230
Nearby schools
GreatSchools rating
- 4/10Mountain View Elementary SchoolGrades: PK-5Distance: 19.7 mi
- 4/10Greenville Middle SchoolGrades: 6-8Distance: 9.6 mi
- 3/10Greenville High SchoolGrades: 9-12Distance: 9.6 mi
Schools provided by the listing agent
- Elementary: George E Washington
- Middle: Greenville
- High: Greenville
Source: GAMLS. This data may not be complete. We recommend contacting the local school district to confirm school assignments for this home.

Get pre-qualified for a loan
At Zillow Home Loans, we can pre-qualify you in as little as 5 minutes with no impact to your credit score.An equal housing lender. NMLS #10287.
Sell for more on Zillow
Get a free Zillow Showcase℠ listing and you could sell for .
$312,300
2% more+ $6,246
With Zillow Showcase(estimated)
$318,546