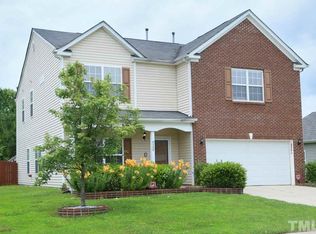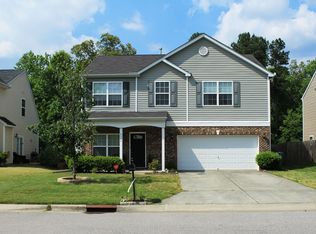Discover the perfect blend of space, style, and comfort at 4815 Hoppers Drive in Durham, NC. Nestled in the sought-after Swann's Mill community, this spacious 5-bedroom, 2.5-bathroom home boasts an impressive 2,801 square feet of living space. Designed for both relaxation and entertaining, the home features generous living areas, a modern kitchen with ample cabinetry, electric stove, refrigerator, microwave, and dishwasher with an inviting layout ideal for gatherings. Step outside to enjoy the charming front porch or unwind on the patio in the backyard. Amenities include: central gas heat, A/C, gas log fireplace and gas water heater. As part of a vibrant neighborhood, residents have access to fantastic community amenities that enhance everyday living such as pool privileges, clubhouse, playground and fitness center. Conveniently located near local schools, shopping, and major roadways, this home offers the perfect balance of convenience and tranquility. Don't miss the opportunity to make this stunning property your own! Pets Negotiable. Renter's insurance required. Tenants are responsible for all utility costs. Photos are for illustrative purposes and may not reflect the exact unit or conditions. We recommend visiting the property that you are interested in for a comprehensive view before applying. The listed security deposit reflects our standard requirements; actual deposit amounts may vary based on your application qualifications.
This property is off market, which means it's not currently listed for sale or rent on Zillow. This may be different from what's available on other websites or public sources.

