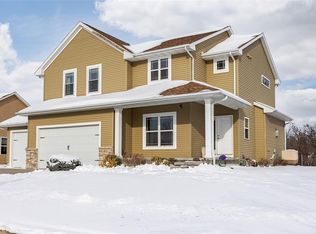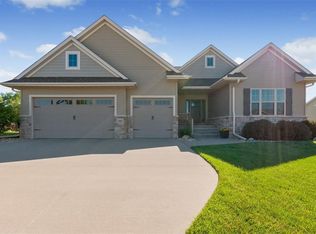Sold for $481,000 on 04/07/25
$481,000
4815 Hay Field Ct SW, Cedar Rapids, IA 52404
5beds
3,288sqft
SingleFamily
Built in 2009
0.37 Acres Lot
$488,500 Zestimate®
$146/sqft
$3,060 Estimated rent
Home value
$488,500
$454,000 - $523,000
$3,060/mo
Zestimate® history
Loading...
Owner options
Explore your selling options
What's special
UPDATE: SALE PENDING Better-Than-New Open-Concept Ranch in Desirable College Farms! Welcome to this stunning, move-in-ready Ranch home, which offers the perfect blend of modern design, comfort, and convenience. With a spacious open floor plan, this home is ideal for both relaxed living and entertaining. Key Features: Elegant Interior: Tray ceilings, beautiful hardwood floors, and high-end finishes throughout. The spacious primary suite features a luxurious soaking tub, a separate tile shower, and a walk-in closet for ultimate comfort and convenience. Gourmet Kitchen: Enjoy cooking in your modern kitchen boasting sleek granite countertops, custom cherry soft-close cabinets, a spacious pantry, and a gas stove for the perfect culinary experience. Finished Lower Level: The lower level hosts a beautifully finished basement with two additional bedrooms, a full bathroom, a cozy family room, and a wet bar—perfect for guests, family, and relaxation. A large unfinished basement offers plenty of storage and future, customized possibilities. Private Outdoor Oasis: Nestled on a spacious quarter-acre lot, this home boasts a level, tree-lined backyard that provides both privacy and tranquility. Whether you're relaxing in the backyard or enjoying the view from the four-seasons room, the serene surroundings never disappoint. The diamond-cut patio is perfect for a fire pit and outdoor gatherings, all while being surrounded by the peaceful privacy of mature evergreens. Community & Neighborhood: Nestled in a peaceful, friendly neighborhood with a strong sense of community. The active Homeowners' Association ensures a well-maintained, safe environment. Enjoy access to a beautifully maintained pond with mature fish, a common area, and a basketball court. A Home You'll Love: From the inviting interior to the peaceful, private backyard, this home offers everything you need for comfortable, modern living. Don't miss your chance to make it yours!
Facts & features
Interior
Bedrooms & bathrooms
- Bedrooms: 5
- Bathrooms: 3
- Full bathrooms: 3
Heating
- Forced air, Gas
Cooling
- Central
Appliances
- Included: Dishwasher, Dryer, Microwave, Washer
Features
- Flooring: Other, Carpet, Hardwood, Linoleum / Vinyl
- Basement: Finished
- Has fireplace: Yes
Interior area
- Total interior livable area: 3,288 sqft
Property
Parking
- Parking features: Garage - Attached
Features
- Exterior features: Other
- Has spa: Yes
Lot
- Size: 0.37 Acres
Details
- Parcel number: 191222601800000
Construction
Type & style
- Home type: SingleFamily
Materials
- Wood
- Foundation: Concrete
- Roof: Composition
Condition
- Year built: 2009
Community & neighborhood
Community
- Community features: On Site Laundry Available
Location
- Region: Cedar Rapids
HOA & financial
HOA
- Has HOA: Yes
- HOA fee: $34 monthly
Other
Other facts
- Property Type: SINGLE FAMILY/ACREAGE
- AMENITIES: Neighborhood Assoc., Street Lights
- CONSTRUCTION: Vinyl, Stone
- EQUIPMENT: Disposal, Range/Oven, Icemaker Line
- KITCHEN BREAKFAST: Pantry, Kit/Dining Rm Comb, Island
- LOT DESCRIPTION: Less than .5 Acre, Level, Wooded, Cul De Sac
- ROOMS: Master On Main Level, Master Bath, LR Separate, Den
- WATER/SEWER: City Sewer, City Water
- Mstr BR Level: Main
- Kitchen Level: Main
- Living Room Level: Main
- Condo Level: NA
- ENERGY RELATED: Double Pane, Clock Thermostat
- INTERIOR: Wood Floors, Carpet, Ceiling-9+ ft, Tile, Rear Stairs, Ceilings-Trey
- PARKING: Garage, Opener, 3 Cars
- STORIES/STYLE: Ranch
- BASEMENT: Finished Rooms
- EXTERIOR: Garden Area
- Family Room Level: Lower
- Tax ID: 19122-26018-00000
Price history
| Date | Event | Price |
|---|---|---|
| 4/7/2025 | Sold | $481,000-3.4%$146/sqft |
Source: Public Record | ||
| 3/28/2025 | Pending sale | $498,000$151/sqft |
Source: Owner | ||
| 1/3/2025 | Price change | $498,000-2.4%$151/sqft |
Source: Owner | ||
| 11/18/2024 | Listed for sale | $510,000+21.4%$155/sqft |
Source: Owner | ||
| 6/10/2019 | Sold | $420,000-1.2%$128/sqft |
Source: | ||
Public tax history
| Year | Property taxes | Tax assessment |
|---|---|---|
| 2024 | $8,760 -5.6% | $459,300 -2.9% |
| 2023 | $9,278 +6.2% | $472,800 +10.5% |
| 2022 | $8,734 -3.1% | $427,700 +4.1% |
Find assessor info on the county website
Neighborhood: 52404
Nearby schools
GreatSchools rating
- 7/10Prairie Heights Elementary SchoolGrades: PK-4Distance: 2.8 mi
- 6/10Prairie PointGrades: 7-9Distance: 2.9 mi
- 2/10Prairie High SchoolGrades: 10-12Distance: 3.3 mi
Schools provided by the listing agent
- Elementary: College Comm
- Middle: College Comm
- High: College Comm
Source: The MLS. This data may not be complete. We recommend contacting the local school district to confirm school assignments for this home.

Get pre-qualified for a loan
At Zillow Home Loans, we can pre-qualify you in as little as 5 minutes with no impact to your credit score.An equal housing lender. NMLS #10287.
Sell for more on Zillow
Get a free Zillow Showcase℠ listing and you could sell for .
$488,500
2% more+ $9,770
With Zillow Showcase(estimated)
$498,270
