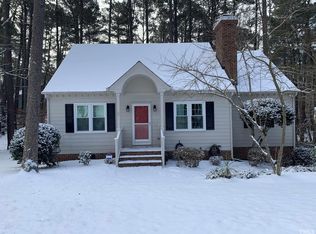Sold for $487,000
$487,000
4815 Fortunes Ridge Dr, Durham, NC 27713
3beds
1,960sqft
Single Family Residence, Residential
Built in 1986
0.25 Acres Lot
$474,500 Zestimate®
$248/sqft
$2,022 Estimated rent
Home value
$474,500
$441,000 - $508,000
$2,022/mo
Zestimate® history
Loading...
Owner options
Explore your selling options
What's special
Close to the Southpoint area, this charming home is located in Durham's ultra-desirable Woodcroft subdivision. Set on a tranquil, partially wooded .25 ac lot and backing to a stream, you are just steps from the community trail system that feeds directly into the American Tobacco Trail. This home has had many recent improvements including interior paint (24/25), exterior paint in '22, crawl space encapsulated in '23, new dishwasher in '23, water heater in '22, roof in '19, and furnace in '24. Inside you'll find a main level with a spacious family room with wood burning fireplace, dining room, large kitchen with granite counter tops, breakfast room, half bath and with just few steps up, a unique loft with skylights, built-in desk and bookshelves. The primary bedroom features dual custom wall-unit closets with drawers and en-suite bath, two secondary bedrooms and a full bath.
Zillow last checked: 8 hours ago
Listing updated: October 28, 2025 at 12:55am
Listed by:
Michelle Roberts 919-414-0805,
HODGE & KITTRELL SOTHEBYS INTE
Bought with:
Brian Brenner, 116533
Keller Williams Preferred Realty
Source: Doorify MLS,MLS#: 10085895
Facts & features
Interior
Bedrooms & bathrooms
- Bedrooms: 3
- Bathrooms: 3
- Full bathrooms: 2
- 1/2 bathrooms: 1
Heating
- Forced Air, Natural Gas
Cooling
- Ceiling Fan(s), Central Air, Electric
Appliances
- Included: Dishwasher, Disposal, Electric Range, Gas Water Heater, Range Hood, Refrigerator
- Laundry: Laundry Room, Main Level, Sink
Features
- Bathtub/Shower Combination, Bookcases, Built-in Features, Ceiling Fan(s), Granite Counters, Room Over Garage
- Flooring: Brick, Carpet, Hardwood, Tile
- Basement: Crawl Space
- Number of fireplaces: 1
- Fireplace features: Family Room, Wood Burning
Interior area
- Total structure area: 1,960
- Total interior livable area: 1,960 sqft
- Finished area above ground: 1,960
- Finished area below ground: 0
Property
Parking
- Total spaces: 1
- Parking features: Garage, Garage Door Opener, Garage Faces Front
- Attached garage spaces: 1
Features
- Levels: Two
- Stories: 2
- Patio & porch: Deck
- Pool features: Association, Community
- Fencing: None
- Has view: Yes
Lot
- Size: 0.25 Acres
- Features: Landscaped, Many Trees
Details
- Parcel number: 0729123654
- Special conditions: Standard
Construction
Type & style
- Home type: SingleFamily
- Architectural style: Traditional
- Property subtype: Single Family Residence, Residential
Materials
- Masonite
- Foundation: Block
- Roof: Asphalt
Condition
- New construction: No
- Year built: 1986
Utilities & green energy
- Sewer: Public Sewer
- Water: Public
- Utilities for property: Cable Connected, Electricity Connected, Natural Gas Connected, Phone Connected, Sewer Connected, Water Connected
Community & neighborhood
Community
- Community features: Clubhouse, Curbs, Park, Playground, Pool, Suburban, Tennis Court(s)
Location
- Region: Durham
- Subdivision: Woodcroft
HOA & financial
HOA
- Has HOA: Yes
- HOA fee: $342 annually
- Amenities included: Clubhouse, Exercise Course, Jogging Path, Maintenance Grounds, Playground, Pool, Recreation Facilities, Stream Seasonal, Tennis Court(s), Trail(s)
- Services included: Maintenance Grounds
Other
Other facts
- Road surface type: Asphalt, Paved
Price history
| Date | Event | Price |
|---|---|---|
| 4/30/2025 | Sold | $487,000+3.8%$248/sqft |
Source: | ||
| 4/5/2025 | Pending sale | $469,000$239/sqft |
Source: | ||
| 4/4/2025 | Listed for sale | $469,000+3250%$239/sqft |
Source: | ||
| 4/20/1998 | Sold | $14,000$7/sqft |
Source: Public Record Report a problem | ||
Public tax history
| Year | Property taxes | Tax assessment |
|---|---|---|
| 2025 | $4,179 +23.9% | $421,587 +74.3% |
| 2024 | $3,374 +6.5% | $241,880 |
| 2023 | $3,168 +2.3% | $241,880 |
Find assessor info on the county website
Neighborhood: Fortune's Ridge
Nearby schools
GreatSchools rating
- 9/10Southwest ElementaryGrades: PK-5Distance: 0.3 mi
- 8/10Sherwood Githens MiddleGrades: 6-8Distance: 2.9 mi
- 4/10Charles E Jordan Sr High SchoolGrades: 9-12Distance: 2 mi
Schools provided by the listing agent
- Elementary: Durham - Southwest
- Middle: Durham - Githens
- High: Durham - Jordan
Source: Doorify MLS. This data may not be complete. We recommend contacting the local school district to confirm school assignments for this home.
Get a cash offer in 3 minutes
Find out how much your home could sell for in as little as 3 minutes with a no-obligation cash offer.
Estimated market value$474,500
Get a cash offer in 3 minutes
Find out how much your home could sell for in as little as 3 minutes with a no-obligation cash offer.
Estimated market value
$474,500
