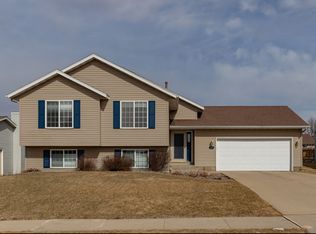Closed
$400,000
4815 3rd St NW, Rochester, MN 55901
4beds
2,313sqft
Single Family Residence
Built in 1993
9,583.2 Square Feet Lot
$411,300 Zestimate®
$173/sqft
$2,312 Estimated rent
Home value
$411,300
$378,000 - $448,000
$2,312/mo
Zestimate® history
Loading...
Owner options
Explore your selling options
What's special
If you've been looking for a move-in ready home with an open floor plan and thoughtful updates throughout...this is it! The entire home features updates from top to bottom, including new windows, a beautiful new kitchen, updated flooring throughout, and a redesigned mudroom that adds both style and function. The main level features a bright, open layout connecting the kitchen, dining, and living spaces, along with two bedrooms and a full bath. Downstairs, you'll find a fully finished lower level with two additional bedrooms and a spacious family room perfect for spreading out, hosting guests, or creating a home office setup. Outside you'll enjoy a large deck and a fully fenced backyard, ready for summer barbecues or quiet evenings.
Zillow last checked: 8 hours ago
Listing updated: August 06, 2025 at 03:03pm
Listed by:
Chris Fierst 507-513-3468,
Edina Realty, Inc.,
Allison Danckwart 507-261-3824
Bought with:
Lyle Andreen
Edina Realty, Inc.
Source: NorthstarMLS as distributed by MLS GRID,MLS#: 6732987
Facts & features
Interior
Bedrooms & bathrooms
- Bedrooms: 4
- Bathrooms: 2
- Full bathrooms: 2
Bedroom 1
- Level: Main
Bedroom 2
- Level: Main
Bedroom 3
- Level: Lower
Bedroom 4
- Level: Lower
Bathroom
- Level: Main
Bathroom
- Level: Lower
Family room
- Level: Lower
Kitchen
- Level: Main
Living room
- Level: Main
Utility room
- Level: Lower
Heating
- Forced Air
Cooling
- Central Air
Appliances
- Included: Dishwasher, Disposal, Double Oven, Dryer, Exhaust Fan, Freezer, Humidifier, Gas Water Heater, Water Filtration System, Range, Refrigerator, Stainless Steel Appliance(s), Washer, Water Softener Owned
Features
- Basement: Crawl Space,Egress Window(s),Finished,Sump Pump,Tile Shower
- Number of fireplaces: 2
- Fireplace features: Electric
Interior area
- Total structure area: 2,313
- Total interior livable area: 2,313 sqft
- Finished area above ground: 1,273
- Finished area below ground: 936
Property
Parking
- Total spaces: 2
- Parking features: Attached, Concrete, Heated Garage, Insulated Garage
- Attached garage spaces: 2
Accessibility
- Accessibility features: None
Features
- Levels: Multi/Split
- Patio & porch: Deck
- Fencing: Full,Wood
Lot
- Size: 9,583 sqft
- Dimensions: 80 x 120
- Features: Corner Lot
Details
- Additional structures: Storage Shed
- Foundation area: 1040
- Parcel number: 743232049108
- Zoning description: Residential-Single Family
Construction
Type & style
- Home type: SingleFamily
- Property subtype: Single Family Residence
Materials
- Brick Veneer, Steel Siding, Wood Siding, Frame
- Foundation: Wood
- Roof: Age Over 8 Years
Condition
- Age of Property: 32
- New construction: No
- Year built: 1993
Utilities & green energy
- Electric: Circuit Breakers, 150 Amp Service
- Gas: Electric, Natural Gas
- Sewer: City Sewer/Connected
- Water: City Water/Connected
Community & neighborhood
Location
- Region: Rochester
- Subdivision: Manor Woods West 5th-Torrens
HOA & financial
HOA
- Has HOA: No
Other
Other facts
- Road surface type: Paved
Price history
| Date | Event | Price |
|---|---|---|
| 8/6/2025 | Sold | $400,000+3.1%$173/sqft |
Source: | ||
| 6/30/2025 | Pending sale | $388,000$168/sqft |
Source: | ||
| 6/28/2025 | Listed for sale | $388,000+65.1%$168/sqft |
Source: | ||
| 7/20/2018 | Sold | $235,000-2%$102/sqft |
Source: | ||
| 6/27/2018 | Pending sale | $239,900$104/sqft |
Source: RE/MAX Results - Rochester #4087504 Report a problem | ||
Public tax history
Tax history is unavailable.
Find assessor info on the county website
Neighborhood: Manor Park
Nearby schools
GreatSchools rating
- 6/10Bishop Elementary SchoolGrades: PK-5Distance: 0.9 mi
- 5/10John Marshall Senior High SchoolGrades: 8-12Distance: 2.6 mi
- 5/10John Adams Middle SchoolGrades: 6-8Distance: 3.3 mi
Schools provided by the listing agent
- Elementary: Harriet Bishop
- Middle: John Adams
- High: John Marshall
Source: NorthstarMLS as distributed by MLS GRID. This data may not be complete. We recommend contacting the local school district to confirm school assignments for this home.
Get a cash offer in 3 minutes
Find out how much your home could sell for in as little as 3 minutes with a no-obligation cash offer.
Estimated market value$411,300
Get a cash offer in 3 minutes
Find out how much your home could sell for in as little as 3 minutes with a no-obligation cash offer.
Estimated market value
$411,300
