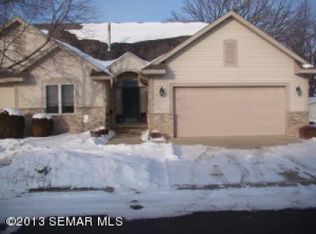Closed
$401,000
4814 Wintergreen Ln NW, Rochester, MN 55901
3beds
2,228sqft
Townhouse Side x Side
Built in 1997
3,484.8 Square Feet Lot
$421,000 Zestimate®
$180/sqft
$2,346 Estimated rent
Home value
$421,000
$383,000 - $463,000
$2,346/mo
Zestimate® history
Loading...
Owner options
Explore your selling options
What's special
Welcome to the Greens Townhome Community! This stunning 3-bedroom, 3-bathroom townhome offers the perfect blend of comfort and convenience. Enjoy main floor living with elegant vaulted 9-foot ceilings in the living room, and a eat-in kitchen featuring brand-new stainless steel appliances. Additional highlights include a versatile office space, a sun-drenched sunroom perfect for relaxation, and ample storage throughout. Ideally situated, this home is close to shopping, dining, groceries, and scenic walking and biking trails. Experience all the amenities you've been searching for in a townhome. Don't let this opportunity pass you by-call today to schedule your showing!
Zillow last checked: 8 hours ago
Listing updated: October 14, 2025 at 11:04pm
Listed by:
Kathy J. Johnson 507-271-4143,
Edina Realty, Inc.
Bought with:
Linda Kae Gates
Re/Max Results
Source: NorthstarMLS as distributed by MLS GRID,MLS#: 6589251
Facts & features
Interior
Bedrooms & bathrooms
- Bedrooms: 3
- Bathrooms: 3
- Full bathrooms: 1
- 3/4 bathrooms: 1
- 1/2 bathrooms: 1
Bedroom 1
- Level: Main
- Area: 156 Square Feet
- Dimensions: 13x12
Bedroom 2
- Level: Second
- Area: 143 Square Feet
- Dimensions: 13x11
Bedroom 3
- Level: Second
- Area: 150 Square Feet
- Dimensions: 15x10
Bathroom
- Level: Second
- Area: 45 Square Feet
- Dimensions: 9x5
Dining room
- Level: Main
- Area: 110 Square Feet
- Dimensions: 11x10
Foyer
- Level: Main
- Area: 49 Square Feet
- Dimensions: 7x7
Kitchen
- Level: Main
- Area: 121 Square Feet
- Dimensions: 11x11
Laundry
- Level: Main
- Area: 54 Square Feet
- Dimensions: 9x6
Living room
- Level: Main
- Area: 234 Square Feet
- Dimensions: 18x13
Office
- Level: Main
- Area: 130 Square Feet
- Dimensions: 13x10
Storage
- Level: Second
- Area: 154 Square Feet
- Dimensions: 22x7
Sun room
- Level: Main
- Area: 143 Square Feet
- Dimensions: 13x11
Heating
- Forced Air
Cooling
- Central Air
Appliances
- Included: Dishwasher, Dryer, Microwave, Range, Refrigerator, Stainless Steel Appliance(s), Washer, Water Softener Owned
Features
- Basement: None
- Number of fireplaces: 1
- Fireplace features: Gas
Interior area
- Total structure area: 2,228
- Total interior livable area: 2,228 sqft
- Finished area above ground: 2,228
- Finished area below ground: 0
Property
Parking
- Total spaces: 2
- Parking features: Attached, Concrete, Garage Door Opener
- Attached garage spaces: 2
- Has uncovered spaces: Yes
Accessibility
- Accessibility features: No Stairs External
Features
- Levels: Two
- Stories: 2
- Patio & porch: Patio
- Pool features: None
Lot
- Size: 3,484 sqft
- Dimensions: 49 x 73
Details
- Foundation area: 1532
- Parcel number: 741722055491
- Zoning description: Residential-Single Family
Construction
Type & style
- Home type: Townhouse
- Property subtype: Townhouse Side x Side
- Attached to another structure: Yes
Materials
- Brick/Stone, Metal Siding
- Roof: Age 8 Years or Less
Condition
- Age of Property: 28
- New construction: No
- Year built: 1997
Utilities & green energy
- Gas: Natural Gas
- Sewer: City Sewer/Connected
- Water: City Water/Connected
Community & neighborhood
Location
- Region: Rochester
- Subdivision: The Greens Cic #138 1st Supl
HOA & financial
HOA
- Has HOA: Yes
- HOA fee: $310 monthly
- Services included: Hazard Insurance, Lawn Care, Maintenance Grounds, Trash, Snow Removal
- Association name: The Greens Townhomes of Rochester
- Association phone: 507-322-4294
Price history
| Date | Event | Price |
|---|---|---|
| 10/11/2024 | Sold | $401,000+2.8%$180/sqft |
Source: | ||
| 8/31/2024 | Pending sale | $389,900$175/sqft |
Source: | ||
| 8/22/2024 | Listed for sale | $389,900+56%$175/sqft |
Source: | ||
| 5/15/2015 | Sold | $249,900+16.2%$112/sqft |
Source: | ||
| 12/28/2005 | Sold | $215,000-2.2%$96/sqft |
Source: Public Record Report a problem | ||
Public tax history
| Year | Property taxes | Tax assessment |
|---|---|---|
| 2025 | $5,122 +16.8% | $392,300 +7.8% |
| 2024 | $4,384 | $363,900 +4.7% |
| 2023 | -- | $347,400 +7.1% |
Find assessor info on the county website
Neighborhood: 55901
Nearby schools
GreatSchools rating
- 8/10George W. Gibbs Elementary SchoolGrades: PK-5Distance: 0.7 mi
- 3/10Dakota Middle SchoolGrades: 6-8Distance: 1.3 mi
- 5/10John Marshall Senior High SchoolGrades: 8-12Distance: 4 mi
Schools provided by the listing agent
- Elementary: George Gibbs
- Middle: Dakota
- High: John Marshall
Source: NorthstarMLS as distributed by MLS GRID. This data may not be complete. We recommend contacting the local school district to confirm school assignments for this home.
Get a cash offer in 3 minutes
Find out how much your home could sell for in as little as 3 minutes with a no-obligation cash offer.
Estimated market value$421,000
Get a cash offer in 3 minutes
Find out how much your home could sell for in as little as 3 minutes with a no-obligation cash offer.
Estimated market value
$421,000
