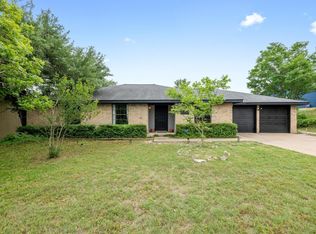Welcome to this beautifully remodeled 3-bedroom, 2-bath home nestled in the heart of Westcreek. Designed with modern living in mind, this home features an open-concept layout with rich hardwood floors, a chef-inspired kitchen with high-end finishes, and generous living and dining spaces perfect for gathering. A laundry room, full bath and two large bedrooms complete the downstairs offering flexibility for kids, guests, or a home office. Upstairs, the oversized, private primary suite offers a luxurious retreat with a spa-style bathroom complete with a soaking tub, walk-in shower, dual vanities, and private balcony. Enjoy outdoor living year-round with covered front and back porches and a spacious backyard with raised garden beds, offering plenty of room to play or entertain. Located just minutes from Arbor Trails Shopping Center (Whole Foods, Costco, and more!), easy access to The Violet Crown Trail, and top-rated schools this is a rare opportunity to enjoy both luxury and lifestyle in one of Southwest Austin's most desirable communities.
House for rent
$3,400/mo
4814 White Elm Dr, Austin, TX 78749
3beds
1,809sqft
Price may not include required fees and charges.
Singlefamily
Available Sun Jul 13 2025
Cats, dogs OK
Central air, ceiling fan
Hookups laundry
4 Garage spaces parking
-- Heating
What's special
Private balconySpacious backyardRich hardwood floorsRaised garden bedsSoaking tubLaundry roomChef-inspired kitchen
- 7 days
- on Zillow |
- -- |
- -- |
Travel times
Start saving for your dream home
Consider a first time home buyer savings account designed to grow your down payment with up to a 6% match & 4.15% APY.
Facts & features
Interior
Bedrooms & bathrooms
- Bedrooms: 3
- Bathrooms: 2
- Full bathrooms: 2
Cooling
- Central Air, Ceiling Fan
Appliances
- Included: Dishwasher, Disposal, Range, Refrigerator, WD Hookup
- Laundry: Hookups, In Hall, Washer Hookup
Features
- Bookcases, Breakfast Bar, Ceiling Fan(s), Eat-in Kitchen, Entrance Foyer, High Ceilings, High Speed Internet, Kitchen Island, Open Floorplan, Quartz Counters, Soaking Tub, Storage, WD Hookup, Walk-In Closet(s), Washer Hookup
- Flooring: Wood
Interior area
- Total interior livable area: 1,809 sqft
Property
Parking
- Total spaces: 4
- Parking features: Garage, Covered
- Has garage: Yes
- Details: Contact manager
Features
- Stories: 2
- Exterior features: Contact manager
Details
- Parcel number: 314717
Construction
Type & style
- Home type: SingleFamily
- Property subtype: SingleFamily
Condition
- Year built: 1979
Community & HOA
Community
- Features: Playground
Location
- Region: Austin
Financial & listing details
- Lease term: See Remarks
Price history
| Date | Event | Price |
|---|---|---|
| 6/10/2025 | Listed for rent | $3,400$2/sqft |
Source: Unlock MLS #7464459 | ||
| 8/10/2023 | Sold | -- |
Source: Agent Provided | ||
| 7/13/2023 | Contingent | $515,000$285/sqft |
Source: | ||
| 6/30/2023 | Price change | $515,000-1.9%$285/sqft |
Source: | ||
| 6/21/2023 | Listed for sale | $525,000$290/sqft |
Source: | ||
![[object Object]](https://photos.zillowstatic.com/fp/41287d07cc246b959e72559d35bd5932-p_i.jpg)
