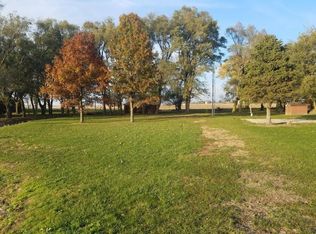Desirable country location on HWY 150 between Champaign and Mahomet. Spacious 1.4 acre lot with mature trees. Large home features 2 full baths, Anderson and Pella casement windows, along with dual furnace and a/c. Roof on upper portion is 1 year old. New front entry door and partially repainted interior. Oversized detached garage will hold 4 cars. High roof and oversized garage door will accommodate most RV/s. Property needs some repair and is being sold "as is". The property next door (1.5 acre lot with an older garage) is listed separately as MLS #10459515. Parcels could be purchased together.
This property is off market, which means it's not currently listed for sale or rent on Zillow. This may be different from what's available on other websites or public sources.

