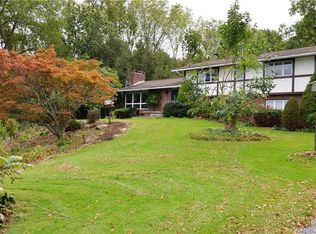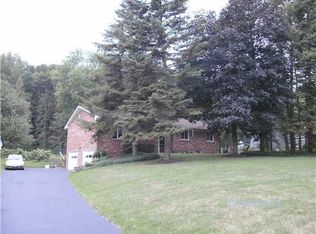Circa 1880 3 BR 1.5 BATH Colonial, nestled along the Niagara Escarpment on 6.5 secluded, mostly wooded acres. Property is a combination of manicured lawn & gardens on the bottom side & transitions upward through quiet & mature woods reaching the top of the escarpment. The home displays much of its original character showcasing wood plank floors, natural woodwork & pocket doors. Kitchen is convenient to all living areas & boasts granite counters, center island, additional cherry cabinetry & incl. all appliances. Spacious foyer, formal DR, LR & Parlor (den/office) round out the original first floor. Huge family room w/vaulted ceilings & woodstove provides more comfortable living, pleasant views and access to large wraparound deck. Floor 2 is set with three bedrooms and full bath featuring jacuzzi tub and radiant in floor heating. Seller has provided numerous options to be energy efficient & cost effective, utilizing solar panels & wood furnace to keep utilities reasonable (annual electric less than $200.00). Propane fired forced air furnace installed 5/2021 as an alternative to wood. Detached 30'x40'garage, blacktop drive, first fl laundry & MORE! Negotiations Monday 6/21/21 @ 1 P.M. 2021-07-10
This property is off market, which means it's not currently listed for sale or rent on Zillow. This may be different from what's available on other websites or public sources.

