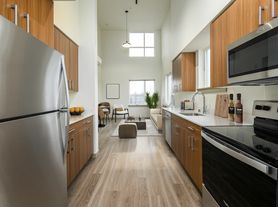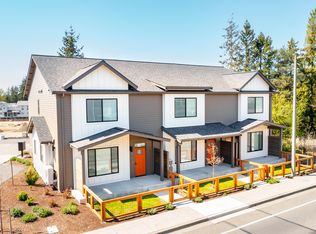Modern 3-bedroom with Fully Fenced Yard in Cordata Neighborhood
Modern home with a fully fenced yard is ready for your enjoyment. Home is located near Peace Health Medical Offices and shopping in North Bellingham. It is an ideal location for someone wanting to reach all areas of the county within' minutes.
Plus, you'll get to take advantage of Cordata Park for long walks and exploration - it is expansive.
Home was built in 2023 and feels like its never been lived in. The updated amenities, high efficiency and minimalistic living is calling.
Bring your furry friends, too! Pets will be considered on a case-by-case basis with a completed PetScreening application: https
patospropertymgmt.
4814 Springside St
Bellingham, WA 98226
3 Bedroom, 2 Bathroom, 1,281 sqft.
Available: Today
12-month lease
$2,700 per month rent
$2,700 one-time, refundable security deposit
$50 application fee per applicant
Pet-friendly home
No smoking of any kind
Utilities paid separately by resident
Off-street parking for 3 vehicles
Washer and dryer are included
Air conditioning is equipped in the home
If there are any further questions about the listing, please reach out directly.
Thank you for taking the time to look.
House for rent
$2,700/mo
4814 Springside St, Bellingham, WA 98226
3beds
1,281sqft
Price may not include required fees and charges.
Single family residence
Available now
Cats, dogs OK
Central air
In unit laundry
3 Attached garage spaces parking
Heat pump
What's special
High efficiencyFully fenced yardUpdated amenitiesAir conditioningMinimalistic living
- 29 days |
- -- |
- -- |
Travel times
Renting now? Get $1,000 closer to owning
Unlock a $400 renter bonus, plus up to a $600 savings match when you open a Foyer+ account.
Offers by Foyer; terms for both apply. Details on landing page.
Facts & features
Interior
Bedrooms & bathrooms
- Bedrooms: 3
- Bathrooms: 2
- Full bathrooms: 2
Rooms
- Room types: Laundry Room, Master Bath, Walk In Closet
Heating
- Heat Pump
Cooling
- Central Air
Appliances
- Included: Dishwasher, Disposal, Dryer, Freezer, Range Oven, Refrigerator, Washer
- Laundry: In Unit
Features
- Large Closets, Storage, Walk-In Closet(s)
- Flooring: Carpet
Interior area
- Total interior livable area: 1,281 sqft
Property
Parking
- Total spaces: 3
- Parking features: Attached
- Has attached garage: Yes
- Details: Contact manager
Features
- Fencing: Fenced Yard
Construction
Type & style
- Home type: SingleFamily
- Property subtype: Single Family Residence
Condition
- Year built: 2023
Community & HOA
Location
- Region: Bellingham
Financial & listing details
- Lease term: Lease: 12 month lease Deposit: $2,700 Refundable One-Time, Security Deposit
Price history
| Date | Event | Price |
|---|---|---|
| 9/11/2025 | Listed for rent | $2,700$2/sqft |
Source: Zillow Rentals | ||
| 6/20/2025 | Sold | $563,000-0.9%$440/sqft |
Source: | ||
| 5/27/2025 | Pending sale | $568,000$443/sqft |
Source: | ||
| 5/2/2025 | Listed for sale | $568,000+9.4%$443/sqft |
Source: | ||
| 12/22/2022 | Sold | $519,000$405/sqft |
Source: | ||

