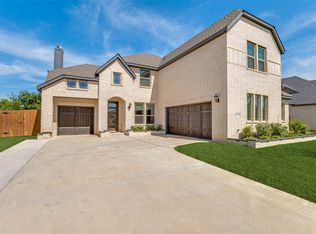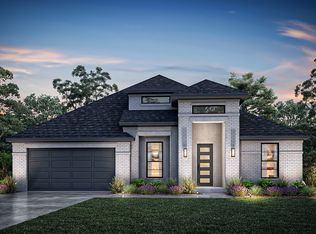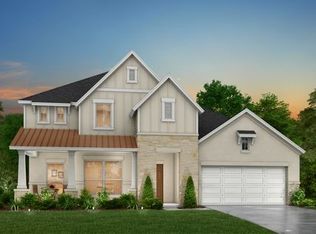Sold on 08/07/25
Price Unknown
4814 Nomad Dr, Midlothian, TX 76065
4beds
2,837sqft
Single Family Residence
Built in 2025
0.26 Acres Lot
$500,800 Zestimate®
$--/sqft
$-- Estimated rent
Home value
$500,800
$476,000 - $526,000
Not available
Zestimate® history
Loading...
Owner options
Explore your selling options
What's special
MLS# 20857193 - Built by J Houston Homes - Ready Now! ~ NEW JOHN HOUSTON HOME IN RIDGEPOINT IN MIDLOTHIAN ISD. Perfect home for the growing family; 4 bedrooms, 3 full baths, study, game room, nook with vaulted ceiling and covered patio. Unique features about this home include; Pegasus Painted kitchen cabinets to the ceiling, wood wrapped kitchen island, upgraded kitchen countertops in Absolute Black, matte black fixtures, luxury vinyl plank flooring, PPG Shark interior paint, 8'0 doors on first floor only, upgraded tile throughout, blinds in the bedrooms and many other stunning features. This is a must see!
Zillow last checked: 8 hours ago
Listing updated: August 08, 2025 at 12:29pm
Listed by:
Ben Caballero 888-872-6006,
HomesUSA.com 888-872-6006
Bought with:
Melissa Brown
Better Homes & Gardens, Winans
Source: NTREIS,MLS#: 20857193
Facts & features
Interior
Bedrooms & bathrooms
- Bedrooms: 4
- Bathrooms: 3
- Full bathrooms: 3
Primary bedroom
- Level: First
- Dimensions: 13 x 17
Bedroom
- Level: Second
- Dimensions: 13 x 12
Bedroom
- Level: Second
- Dimensions: 13 x 12
Bedroom
- Level: First
- Dimensions: 12 x 11
Breakfast room nook
- Level: First
- Dimensions: 12 x 12
Game room
- Level: Second
- Dimensions: 17 x 16
Living room
- Level: First
- Dimensions: 15 x 20
Office
- Level: First
- Dimensions: 12 x 11
Heating
- Central, Electric
Cooling
- Central Air, Ceiling Fan(s), Electric
Appliances
- Included: Dishwasher, Electric Cooktop, Disposal
- Laundry: Washer Hookup, Electric Dryer Hookup, Laundry in Utility Room
Features
- Decorative/Designer Lighting Fixtures, Double Vanity, Eat-in Kitchen, Granite Counters, High Speed Internet, Kitchen Island, Open Floorplan, Pantry, Vaulted Ceiling(s), Wired for Data, Walk-In Closet(s), Wired for Sound
- Flooring: Carpet, Ceramic Tile, Wood
- Has basement: No
- Number of fireplaces: 1
- Fireplace features: Living Room
Interior area
- Total interior livable area: 2,837 sqft
Property
Parking
- Total spaces: 2
- Parking features: Door-Multi, Garage Faces Front, Garage, Garage Door Opener
- Attached garage spaces: 2
Features
- Levels: Two
- Stories: 2
- Patio & porch: Covered
- Exterior features: Rain Gutters
- Pool features: None
- Fencing: Wood
Lot
- Size: 0.26 Acres
- Features: Landscaped, Subdivision, Sprinkler System, Few Trees
Details
- Parcel number: 293559
Construction
Type & style
- Home type: SingleFamily
- Architectural style: Contemporary/Modern,Detached
- Property subtype: Single Family Residence
Materials
- Brick, Rock, Stone
- Foundation: Slab
- Roof: Composition
Condition
- Year built: 2025
Utilities & green energy
- Sewer: Public Sewer
- Water: Public
- Utilities for property: Sewer Available, Water Available
Green energy
- Energy efficient items: HVAC, Insulation, Thermostat
Community & neighborhood
Security
- Security features: Security System
Community
- Community features: Curbs, Sidewalks
Location
- Region: Midlothian
- Subdivision: Ridgepoint
HOA & financial
HOA
- Has HOA: Yes
- HOA fee: $575 annually
- Services included: Association Management
- Association name: Goodwin & Company
- Association phone: 214-445-2742
Other
Other facts
- Listing terms: Cash,Conventional,FHA,Texas Vet,USDA Loan,VA Loan
Price history
| Date | Event | Price |
|---|---|---|
| 8/7/2025 | Sold | -- |
Source: NTREIS #20857193 | ||
| 7/29/2025 | Pending sale | $519,900$183/sqft |
Source: NTREIS #20857193 | ||
| 7/16/2025 | Price change | $519,900-1%$183/sqft |
Source: NTREIS #20857193 | ||
| 2/28/2025 | Listed for sale | $524,990$185/sqft |
Source: NTREIS #20857193 | ||
Public tax history
| Year | Property taxes | Tax assessment |
|---|---|---|
| 2025 | -- | $301,916 +319.3% |
| 2024 | $1,441 +10.8% | $72,000 +12.5% |
| 2023 | $1,300 | $64,000 |
Find assessor info on the county website
Neighborhood: 76065
Nearby schools
GreatSchools rating
- 9/10Jean Coleman Elementary SchoolGrades: K-5Distance: 1.8 mi
- 7/10Earl & Marthalu Dieterich MiddleGrades: 6-8Distance: 1.7 mi
- 6/10Midlothian High SchoolGrades: 9-12Distance: 2.9 mi
Schools provided by the listing agent
- Elementary: Jean Coleman
- Middle: Dieterich
- High: Midlothian
- District: Midlothian ISD
Source: NTREIS. This data may not be complete. We recommend contacting the local school district to confirm school assignments for this home.
Get a cash offer in 3 minutes
Find out how much your home could sell for in as little as 3 minutes with a no-obligation cash offer.
Estimated market value
$500,800
Get a cash offer in 3 minutes
Find out how much your home could sell for in as little as 3 minutes with a no-obligation cash offer.
Estimated market value
$500,800


