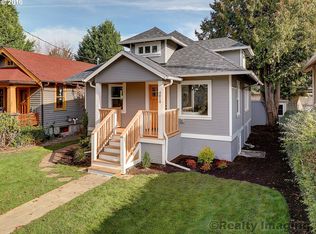Sold
$699,900
4814 NE 30th Ave UNIT A, Portland, OR 97211
3beds
2,057sqft
Residential, Single Family Residence
Built in 1908
3,920.4 Square Feet Lot
$750,900 Zestimate®
$340/sqft
$3,200 Estimated rent
Home value
$750,900
$698,000 - $811,000
$3,200/mo
Zestimate® history
Loading...
Owner options
Explore your selling options
What's special
Live, play, work and invest! Ideally nestled on a quiet street in the coveted Alberta Arts neighborhood, this beautifully remodeled bungalow is chic, stylish and full of flexibility. Unit A is main home. Unit B is 220 SF ADU. The main home includes a light-filled open kitchen floor plan, half bath and lovely main floor ensuite. The lower level includes a separate entrance to two bedrooms (or make one a family room) and a full bathroom. This home includes a darling detached ADU, great for studio/office/guest quarters or potential rental, with full bathroom and kitchenette. Wonderful, fully-fenced back yard and an entertainer's deck off the kitchen. All a mere block stroll to Alberta Street and it's beloved restaurants, pubs, cafes, boutiques and theatre. Amazing walk and bike scores: 89/97. Please ask to see extensive Updates & Features list - too many to list! [Home Energy Score = 4. HES Report at https://rpt.greenbuildingregistry.com/hes/OR10224394]
Zillow last checked: 8 hours ago
Listing updated: March 04, 2024 at 02:02am
Listed by:
Tammy Going 503-442-2169,
Windermere Realty Trust
Bought with:
Colton Zakowski
Reger Homes, LLC
Source: RMLS (OR),MLS#: 23386544
Facts & features
Interior
Bedrooms & bathrooms
- Bedrooms: 3
- Bathrooms: 4
- Full bathrooms: 3
- Partial bathrooms: 1
- Main level bathrooms: 3
Primary bedroom
- Features: Hardwood Floors, Closet, Suite
- Level: Main
- Area: 120
- Dimensions: 10 x 12
Bedroom 2
- Features: Exterior Entry, Barn Door
- Level: Lower
- Area: 176
- Dimensions: 11 x 16
Bedroom 3
- Features: Closet, Wallto Wall Carpet
- Level: Lower
- Area: 143
- Dimensions: 11 x 13
Bedroom 4
- Features: Exterior Entry, Ensuite
- Level: Main
- Area: 220
- Dimensions: 11 x 20
Dining room
- Features: Great Room, Hardwood Floors
- Level: Main
- Area: 99
- Dimensions: 9 x 11
Kitchen
- Features: Dishwasher, Disposal, Pantry, Free Standing Range, Free Standing Refrigerator
- Level: Main
- Area: 108
- Width: 12
Living room
- Features: Hardwood Floors
- Level: Main
- Area: 220
- Dimensions: 11 x 20
Heating
- Forced Air 95 Plus
Appliances
- Included: Dishwasher, Disposal, Free-Standing Gas Range, Free-Standing Refrigerator, Gas Appliances, Microwave, Plumbed For Ice Maker, Range Hood, Stainless Steel Appliance(s), Washer/Dryer, Free-Standing Range, Gas Water Heater
- Laundry: Laundry Room
Features
- Quartz, Closet, Great Room, Pantry, Suite, Tile
- Flooring: Hardwood, Tile, Wall to Wall Carpet, Wood
- Windows: Double Pane Windows, Vinyl Frames
- Basement: Finished,Full
Interior area
- Total structure area: 2,057
- Total interior livable area: 2,057 sqft
Property
Parking
- Total spaces: 1
- Parking features: On Street, Converted Garage
- Garage spaces: 1
- Has uncovered spaces: Yes
Accessibility
- Accessibility features: Caregiver Quarters, Main Floor Bedroom Bath, Walkin Shower, Accessibility
Features
- Stories: 3
- Patio & porch: Deck, Patio, Porch
- Exterior features: Yard, Exterior Entry
- Fencing: Fenced
Lot
- Size: 3,920 sqft
- Dimensions: 4,000
- Features: Level, SqFt 3000 to 4999
Details
- Additional structures: GuestQuarters, SeparateLivingQuartersApartmentAuxLivingUnit
- Parcel number: R155521
- Zoning: R5A
Construction
Type & style
- Home type: SingleFamily
- Architectural style: Bungalow,Contemporary
- Property subtype: Residential, Single Family Residence
Materials
- Wood Siding
- Foundation: Concrete Perimeter
- Roof: Composition
Condition
- Resale
- New construction: No
- Year built: 1908
Utilities & green energy
- Gas: Gas
- Sewer: Public Sewer
- Water: Public
Community & neighborhood
Location
- Region: Portland
- Subdivision: Alberta Arts
Other
Other facts
- Listing terms: Cash,Conventional,FHA,VA Loan
- Road surface type: Paved
Price history
| Date | Event | Price |
|---|---|---|
| 3/4/2024 | Sold | $699,900$340/sqft |
Source: | ||
| 2/14/2024 | Pending sale | $699,900$340/sqft |
Source: | ||
| 2/10/2024 | Listed for sale | $699,900$340/sqft |
Source: | ||
| 1/31/2024 | Pending sale | $699,900$340/sqft |
Source: | ||
| 1/27/2024 | Price change | $699,900-6.7%$340/sqft |
Source: | ||
Public tax history
| Year | Property taxes | Tax assessment |
|---|---|---|
| 2025 | $4,953 +3.7% | $183,820 +3% |
| 2024 | $4,775 +4% | $178,470 +3% |
| 2023 | $4,592 +2.2% | $173,280 +3% |
Find assessor info on the county website
Neighborhood: Concordia
Nearby schools
GreatSchools rating
- 9/10Vernon Elementary SchoolGrades: PK-8Distance: 0.5 mi
- 5/10Jefferson High SchoolGrades: 9-12Distance: 1.8 mi
- 4/10Leodis V. McDaniel High SchoolGrades: 9-12Distance: 2.8 mi
Schools provided by the listing agent
- Elementary: Vernon
- Middle: Vernon
- High: Jefferson,Leodis Mcdaniel
Source: RMLS (OR). This data may not be complete. We recommend contacting the local school district to confirm school assignments for this home.
Get a cash offer in 3 minutes
Find out how much your home could sell for in as little as 3 minutes with a no-obligation cash offer.
Estimated market value
$750,900
Get a cash offer in 3 minutes
Find out how much your home could sell for in as little as 3 minutes with a no-obligation cash offer.
Estimated market value
$750,900
