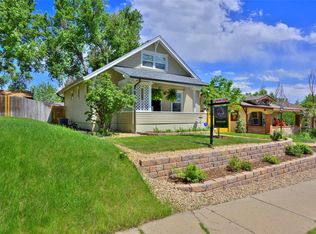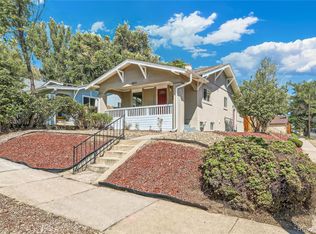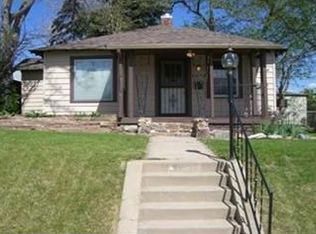Sold for $699,000
$699,000
4814 Raleigh Street, Denver, CO 80212
4beds
2,480sqft
Single Family Residence
Built in 1959
5,000 Square Feet Lot
$779,000 Zestimate®
$282/sqft
$4,221 Estimated rent
Home value
$779,000
$724,000 - $841,000
$4,221/mo
Zestimate® history
Loading...
Owner options
Explore your selling options
What's special
This beautifully updated and freshly painted 4 bedroom, 3 bathroom home boasts plenty of natural light and fresh interior paint throughout. With easy access to Denver and Arvada, as well as the stunning mountains, this property is perfectly situated for those who love to explore the great outdoors. The nearby Berkeley neighborhood offers an abundance of dining and entertainment options, making it easy to experience all that Denver has to offer.
In addition to its stunning interior, this beautiful home sits on a large lot that offers plenty of space for outdoor activities and relaxation. With a 3 car garage, you'll have ample storage for all your vehicles and gear. The possibilities are endless in this amazing home in the Regis neighborhood of Denver. Don't miss the opportunity to make this stunning home your own!
Zillow last checked: 8 hours ago
Listing updated: September 13, 2023 at 08:49pm
Listed by:
Brody Stinson 720-989-5895 Brody.Stinson@compass.com,
Compass - Denver
Bought with:
Alec Short, 100074097
Century 21 Golden West Realty
Source: REcolorado,MLS#: 5555370
Facts & features
Interior
Bedrooms & bathrooms
- Bedrooms: 4
- Bathrooms: 3
- Full bathrooms: 1
- 3/4 bathrooms: 2
- Main level bathrooms: 1
- Main level bedrooms: 1
Primary bedroom
- Level: Main
- Area: 280 Square Feet
- Dimensions: 20 x 14
Bedroom
- Level: Upper
- Area: 140 Square Feet
- Dimensions: 10 x 14
Bedroom
- Level: Upper
- Area: 140 Square Feet
- Dimensions: 10 x 14
Bedroom
- Level: Basement
- Area: 190 Square Feet
- Dimensions: 19 x 10
Bathroom
- Level: Main
- Area: 80 Square Feet
- Dimensions: 10 x 8
Bathroom
- Level: Upper
- Area: 42 Square Feet
- Dimensions: 7 x 6
Bathroom
- Level: Basement
- Area: 28 Square Feet
- Dimensions: 7 x 4
Dining room
- Level: Main
- Area: 126 Square Feet
- Dimensions: 9 x 14
Family room
- Level: Basement
- Area: 392 Square Feet
- Dimensions: 14 x 28
Kitchen
- Level: Main
- Area: 189 Square Feet
- Dimensions: 9 x 21
Laundry
- Level: Basement
- Area: 165 Square Feet
- Dimensions: 11 x 15
Living room
- Level: Main
- Area: 140 Square Feet
- Dimensions: 10 x 14
Heating
- Forced Air, Natural Gas
Cooling
- Central Air
Appliances
- Included: Dishwasher, Disposal, Dryer, Oven, Refrigerator, Washer
- Laundry: In Unit
Features
- Ceiling Fan(s), Eat-in Kitchen, Granite Counters, Open Floorplan
- Flooring: Carpet, Tile, Wood
- Windows: Skylight(s)
- Basement: Finished,Partial
- Number of fireplaces: 1
- Fireplace features: Living Room
- Common walls with other units/homes: No Common Walls
Interior area
- Total structure area: 2,480
- Total interior livable area: 2,480 sqft
- Finished area above ground: 1,455
- Finished area below ground: 1,025
Property
Parking
- Total spaces: 3
- Parking features: Garage
- Garage spaces: 3
Features
- Levels: Two
- Stories: 2
- Patio & porch: Covered, Front Porch, Patio
- Exterior features: Private Yard, Rain Gutters
- Fencing: Full
Lot
- Size: 5,000 sqft
- Features: Landscaped, Level, Sprinklers In Front, Sprinklers In Rear
Details
- Parcel number: 218427012
- Zoning: U-SU-C
- Special conditions: Standard
Construction
Type & style
- Home type: SingleFamily
- Architectural style: Bungalow
- Property subtype: Single Family Residence
Materials
- Frame
- Roof: Composition
Condition
- Updated/Remodeled
- Year built: 1959
Utilities & green energy
- Sewer: Public Sewer
- Water: Public
- Utilities for property: Electricity Connected, Natural Gas Connected
Community & neighborhood
Security
- Security features: Carbon Monoxide Detector(s), Security System, Smoke Detector(s), Video Doorbell
Location
- Region: Denver
- Subdivision: Berkeley
Other
Other facts
- Listing terms: Cash,Conventional,FHA,VA Loan
- Ownership: Estate
- Road surface type: Paved
Price history
| Date | Event | Price |
|---|---|---|
| 9/13/2023 | Sold | $699,000+21.6%$282/sqft |
Source: | ||
| 7/10/2019 | Sold | $575,000-4.2%$232/sqft |
Source: Public Record Report a problem | ||
| 5/9/2019 | Pending sale | $600,000$242/sqft |
Source: Bluebird Real Estate Group #2623800 Report a problem | ||
| 5/9/2019 | Listed for sale | $600,000$242/sqft |
Source: Bluebird Real Estate Group #2623800 Report a problem | ||
| 10/20/2018 | Listing removed | $3,200$1/sqft |
Source: Owner Report a problem | ||
Public tax history
| Year | Property taxes | Tax assessment |
|---|---|---|
| 2024 | $4,508 +24.4% | $58,180 -5.3% |
| 2023 | $3,623 +3.6% | $61,450 +34.9% |
| 2022 | $3,497 +7.9% | $45,560 -2.8% |
Find assessor info on the county website
Neighborhood: Regis
Nearby schools
GreatSchools rating
- 8/10Centennial A School for Expeditionary LearningGrades: PK-5Distance: 0.2 mi
- 9/10Skinner Middle SchoolGrades: 6-8Distance: 0.9 mi
- 5/10North High SchoolGrades: 9-12Distance: 1.9 mi
Schools provided by the listing agent
- Elementary: Centennial
- Middle: Bryant-Webster
- High: North
- District: Denver 1
Source: REcolorado. This data may not be complete. We recommend contacting the local school district to confirm school assignments for this home.
Get a cash offer in 3 minutes
Find out how much your home could sell for in as little as 3 minutes with a no-obligation cash offer.
Estimated market value
$779,000


