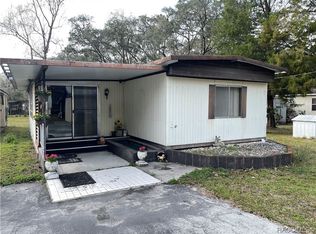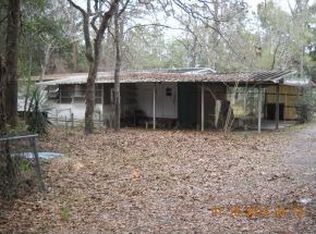Sold for $110,000
$110,000
4814 E Bow N Arrow Loop, Inverness, FL 34452
2beds
728sqft
Manufactured Home, Single Family Residence
Built in 1981
0.38 Acres Lot
$106,800 Zestimate®
$151/sqft
$1,249 Estimated rent
Home value
$106,800
$93,000 - $124,000
$1,249/mo
Zestimate® history
Loading...
Owner options
Explore your selling options
What's special
Really nice 2 bedroom 1 & 1/2 bath fully furnished singlewide mobile home situated on 2 lots. Tile throughout the kitchen, hall and master & guest baths. wood kitchen cabinets. 3/4 inch plywood floors kitchen, hall, and bathroom. Home has a metal roof over. there is a screened room in front of home and a wood deck in back of home. Includes a 10' x 24' utility shed with a washer and dryer, a refrigerator/freezer which is working and a stand up freezer. Easy access to Inverness to the North and Brooksville to the South.
Inverness has many restaurants, a few grocery stores. Near local boat ramps in the lakes and also access to the Withlacoochee River. This can be your full time home or your vacation home.
Zillow last checked: 8 hours ago
Listing updated: September 06, 2024 at 04:00pm
Listed by:
Frank Yuelling 352-212-5222,
Inverness Horizon Realty,
Beverly Yuelling 352-212-0416,
Inverness Horizon Realty
Bought with:
Pinellas Member
Pinellas Realtor Organization Member
Source: Realtors Association of Citrus County,MLS#: 829944 Originating MLS: Realtors Association of Citrus County
Originating MLS: Realtors Association of Citrus County
Facts & features
Interior
Bedrooms & bathrooms
- Bedrooms: 2
- Bathrooms: 2
- Full bathrooms: 1
- 1/2 bathrooms: 1
Heating
- Central, Electric
Cooling
- Central Air
Appliances
- Included: Dryer, Gas Cooktop, Gas Oven, Microwave, Refrigerator, Range Hood, Water Heater, Washer
Features
- Breakfast Bar, Eat-in Kitchen, Furnished, Fireplace, Laminate Counters, Primary Suite, Split Bedrooms, Programmable Thermostat
- Flooring: Carpet, Tile
- Windows: Single Hung
- Furnished: Yes
Interior area
- Total structure area: 944
- Total interior livable area: 728 sqft
Property
Parking
- Parking features: Driveway, Parking Lot, Private
Features
- Levels: One
- Stories: 1
- Patio & porch: Deck, Wood
- Exterior features: Deck, Blacktop Driveway, Room For Pool
- Pool features: None
Lot
- Size: 0.38 Acres
- Dimensions: 120 x 140
- Features: Flat, Multiple lots, Trees
Details
- Additional structures: Shed(s)
- Parcel number: 1696500
- Zoning: MDRMH
- Special conditions: Standard,Listed As-Is
Construction
Type & style
- Home type: MobileManufactured
- Architectural style: Mobile Home,One Story
- Property subtype: Manufactured Home, Single Family Residence
Materials
- Aluminum Siding, Manufactured
- Foundation: Block, Raised
- Roof: Metal
Condition
- New construction: No
- Year built: 1981
Utilities & green energy
- Sewer: Septic Tank
- Water: Well
Community & neighborhood
Security
- Security features: Smoke Detector(s)
Location
- Region: Inverness
- Subdivision: Buckskin Reserve Unrec
Other
Other facts
- Body type: Single Wide
- Listing terms: Cash
- Road surface type: Paved
Price history
| Date | Event | Price |
|---|---|---|
| 9/5/2024 | Sold | $110,000-7.6%$151/sqft |
Source: | ||
| 8/27/2024 | Pending sale | $119,000$163/sqft |
Source: | ||
| 6/22/2024 | Price change | $119,000-4.7%$163/sqft |
Source: | ||
| 3/6/2024 | Price change | $124,900-3.2%$172/sqft |
Source: | ||
| 2/11/2024 | Listed for sale | $129,000$177/sqft |
Source: | ||
Public tax history
| Year | Property taxes | Tax assessment |
|---|---|---|
| 2024 | $737 +6.6% | $35,329 +10% |
| 2023 | $691 +9.3% | $32,117 +10% |
| 2022 | $633 +15.2% | $29,197 +10% |
Find assessor info on the county website
Neighborhood: 34452
Nearby schools
GreatSchools rating
- 6/10Pleasant Grove Elementary SchoolGrades: PK-5Distance: 1.6 mi
- NACitrus Virtual Instruction ProgramGrades: K-12Distance: 2.4 mi
- 4/10Citrus High SchoolGrades: 9-12Distance: 2.4 mi
Schools provided by the listing agent
- Elementary: Pleasant Grove Elementary
- Middle: Inverness Middle
- High: Citrus High
Source: Realtors Association of Citrus County. This data may not be complete. We recommend contacting the local school district to confirm school assignments for this home.
Sell for more on Zillow
Get a Zillow Showcase℠ listing at no additional cost and you could sell for .
$106,800
2% more+$2,136
With Zillow Showcase(estimated)$108,936

