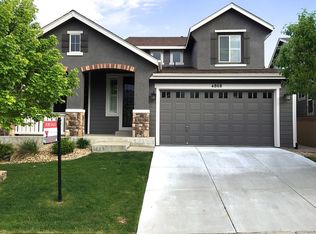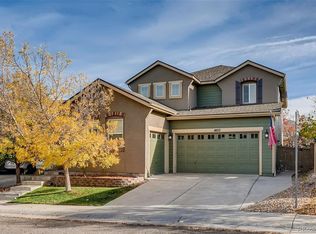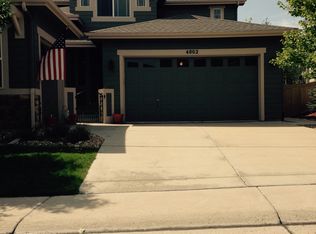Come fall in love with this absolutely stunning Highlands Ranch home!!! This home boasts pride of ownership, is in the highly desirable Highlands Ranch community, has a newer roof as well as exterior paint! This gorgeous floor plan is open with a beautiful circular staircase with vaulted ceilings and lots of natural light! The outdoor courtyard and patio are boast beautiful stamped concrete and are perfect for hosting get togethers, enjoying your morning coffee while listening to the birds chirping, or simply BBQ-ing with friends. This home also has a newly installed whole house humidifier and the unfinished basement is a perfect canvas to create a home theater, man cave or whatever your heart desires. Welcome home!! Open House Saturday 10/14 and Sunday 10/15 from Noon to 3 pm. Stop by and fall in love!!!
This property is off market, which means it's not currently listed for sale or rent on Zillow. This may be different from what's available on other websites or public sources.


