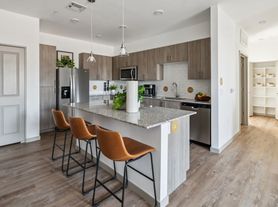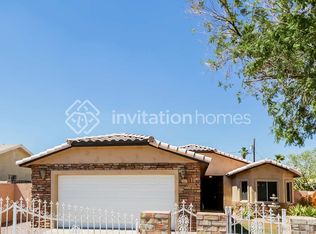Experience the pinnacle of modern desert living in this brand new Deacon plan, where luxury and functionality meet in perfect harmony. Designed with both elegance and convenience in mind, this home features an impressive climate-controlled RV garage with air conditioning, plus two tandem bays ideal for adventurers, collectors, or anyone seeking versatile, comfortable storage. Step inside to an expansive open layout that exudes sophistication. The gourmet kitchen is a chef's dream, showcasing a walk-in pantry, crisp white cabinetry, sleek quartz countertops, designer tile backsplash, and premium stainless steel appliances. A large center island invites gatherings, while the space flows seamlessly into the great room and dining area, highlighted by oversized patio doors that extend your living space outdoors. The elegant primary suite is a private retreat, offering spa-inspired details such as dual sinks, tiled walk-in shower, and spacious walk-in closet. Thoughtful touches continue throughout, with a versatile flex room, mudroom, central laundry, and abundant storage options all designed to make everyday living effortless. Outdoors, enjoy an extended covered patio overlooking low-maintenance turf and desert landscaping, where mountain views provide a serene backdrop for relaxation or entertaining. With easy freeway access, this home combines modern luxury, convenience, and stunning natural surroundings, making it the ultimate retreat to call your own.
12 month lease minimum. Drug free/crime free/gang free addendum in lease. Pets are by lessor approval. $30 Pet rent is per pet. $600 pet deposit for dogs over 15 lbs with $300 being refundable. Renter's Insurance is required. Pet rider is required with pets. Non-smoking is preferred. Owner's online application only.
House for rent
$4,500/mo
4813 W Stargazer Pl, Laveen, AZ 85339
3beds
2,390sqft
Price may not include required fees and charges.
Single family residence
Available now
Dogs OK
Central air
In unit laundry
-- Parking
Forced air
What's special
Extended covered patioClimate-controlled rv garageMountain viewsElegant primary suiteLarge center islandWalk-in pantryDining area
- 14 days |
- -- |
- -- |
Travel times
Looking to buy when your lease ends?
Get a special Zillow offer on an account designed to grow your down payment. Save faster with up to a 6% match & an industry leading APY.
Offer exclusive to Foyer+; Terms apply. Details on landing page.
Facts & features
Interior
Bedrooms & bathrooms
- Bedrooms: 3
- Bathrooms: 3
- Full bathrooms: 2
- 1/2 bathrooms: 1
Heating
- Forced Air
Cooling
- Central Air
Appliances
- Included: Dishwasher, Dryer, Freezer, Microwave, Oven, Refrigerator, Washer
- Laundry: In Unit
Features
- Walk In Closet
- Flooring: Carpet, Tile
Interior area
- Total interior livable area: 2,390 sqft
Property
Parking
- Details: Contact manager
Features
- Exterior features: Heating system: Forced Air, Walk In Closet
Details
- Parcel number: 30018845
Construction
Type & style
- Home type: SingleFamily
- Property subtype: Single Family Residence
Community & HOA
Location
- Region: Laveen
Financial & listing details
- Lease term: 1 Year
Price history
| Date | Event | Price |
|---|---|---|
| 10/7/2025 | Listed for rent | $4,500$2/sqft |
Source: Zillow Rentals | ||
| 8/28/2025 | Sold | $584,995-5.6%$245/sqft |
Source: | ||
| 8/14/2025 | Pending sale | $619,995-0.8%$259/sqft |
Source: | ||
| 6/13/2025 | Price change | $624,995+0.8%$262/sqft |
Source: | ||
| 5/29/2025 | Price change | $619,995+0.8%$259/sqft |
Source: | ||

