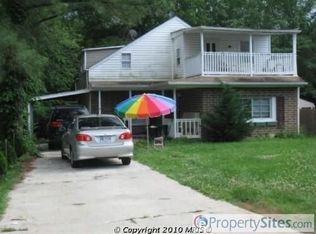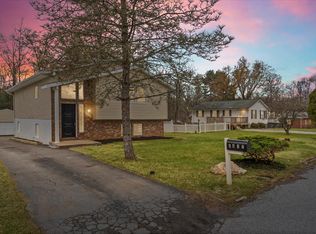Quaint 2 bdrm 1 bath Raised Rancher has been fully updated and is full of charm! Family room in lower level adds 400 more square feet of finished living space. Features include fresh paint, brand new flooring (carpet, laminate and engineered hdwd), stainless steel appliances, double pane double hung windows, granite counter in bathroom, sunroom with access to side entry/foyer and lower level, storage/laundry room, w/d, fenced in back yard, solar panels covered front porch and more!
This property is off market, which means it's not currently listed for sale or rent on Zillow. This may be different from what's available on other websites or public sources.

