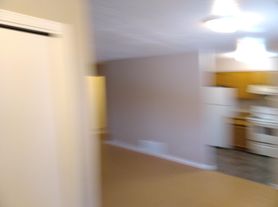Peaceful and serine, Spacious 2-year-old, 3-bedroom home, lux primary bath, separate shower and soak tub, Granite counters, kitchen island, pantry, USB Outlets, walk-in closets great room, skylights throughout, separate computer center, high ceilings, ceiling fans, Refrigerated Air, Laundry room with mudsink, tandem 3-car garage offers plenty of storage space!
House for rent
$2,200/mo
4813 SW Guadalupe Peak St, Los Lunas, NM 87031
3beds
2,068sqft
Price may not include required fees and charges.
Singlefamily
Available now
Small dogs OK
Central air, ceiling fan
Electric dryer hookup laundry
3 Parking spaces parking
Natural gas, forced air
What's special
Separate computer centerKitchen islandWalk-in closetsLux primary bathLaundry room with mudsinkCeiling fansGranite counters
- 34 days |
- -- |
- -- |
Travel times
Renting now? Get $1,000 closer to owning
Unlock a $400 renter bonus, plus up to a $600 savings match when you open a Foyer+ account.
Offers by Foyer; terms for both apply. Details on landing page.
Facts & features
Interior
Bedrooms & bathrooms
- Bedrooms: 3
- Bathrooms: 2
- Full bathrooms: 2
Heating
- Natural Gas, Forced Air
Cooling
- Central Air, Ceiling Fan
Appliances
- Included: Dishwasher, Disposal, Double Oven, Microwave, Oven, Range
- Laundry: Electric Dryer Hookup, Hookups, Inside, Washer Hookup
Features
- Ceiling Fan(s), Double Vanity, Granite Counters, Kitchen Island, Main Level Primary, Pantry, Walk-In Closet(s)
Interior area
- Total interior livable area: 2,068 sqft
Property
Parking
- Total spaces: 3
- Parking features: Covered
- Details: Contact manager
Features
- Exterior features: Covered, Double Vanity, Electric Dryer Hookup, Fence, Granite Counters, Heating system: Forced Air, Heating: Gas, Inside, Kitchen Island, Lawn, Main Level Primary, Pantry, Patio, Private Yard, Stainless Steel Appliance(s), Walk-In Closet(s), Washer Hookup
Details
- Parcel number: 1 006 039 009 126
Construction
Type & style
- Home type: SingleFamily
- Property subtype: SingleFamily
Community & HOA
Location
- Region: Los Lunas
Financial & listing details
- Lease term: 12 Months
Price history
| Date | Event | Price |
|---|---|---|
| 9/24/2025 | Price change | $2,200-10.2%$1/sqft |
Source: SWMLS #1091009 | ||
| 9/6/2025 | Listed for rent | $2,450$1/sqft |
Source: SWMLS #1091009 | ||
| 8/28/2025 | Sold | -- |
Source: | ||
| 7/24/2025 | Pending sale | $399,999$193/sqft |
Source: | ||
| 7/11/2025 | Price change | $399,999-4.8%$193/sqft |
Source: | ||

