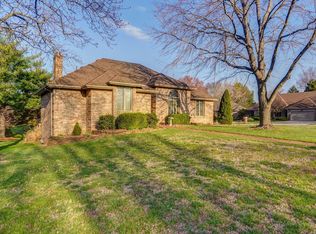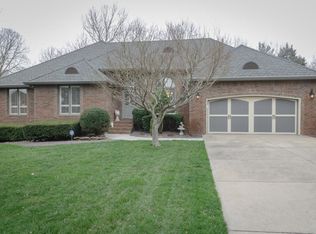Beautiful, all brick home in Southeast Springfield! Amazing oak floors flow through to the formal dining and living room with vaulted ceilings and brick, wood burning fireplace. The gorgeous kitchen features antique white cabinets, granite counters, SS appliances and beautiful tile backsplash. The full master suite features his & hers vanities and walk-in closets plus a glass walk-in shower. The stairs to the basement are lit by a beautiful chandelier leading you to the large family room with built-in shelving and wood burning fireplace. There are multiple storage rooms, John Deere room, two bedrooms and a full bath. The huge back deck overlooks the park-like back yard. Other features incl. home warranty, 5 year old, upgraded roof, sprinkler system custom plantation shutters and more!
This property is off market, which means it's not currently listed for sale or rent on Zillow. This may be different from what's available on other websites or public sources.


