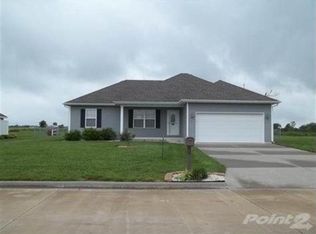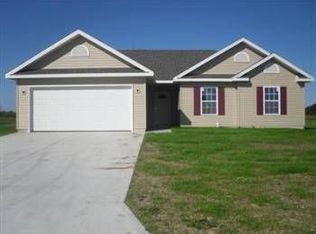Closed
Price Unknown
4813 S 129th Road, Bolivar, MO 65613
3beds
1,190sqft
Single Family Residence
Built in 2009
0.35 Acres Lot
$221,300 Zestimate®
$--/sqft
$1,438 Estimated rent
Home value
$221,300
Estimated sales range
Not available
$1,438/mo
Zestimate® history
Loading...
Owner options
Explore your selling options
What's special
Step inside a thoughtfully maintained home where comfort meets convenience. The split-bedroom layout ensures privacy, and the spacious primary suite offers a walk-in shower, generous closet space with custom organizers, and sleek water filtration under double vanities.The kitchen is ready for everyday living and entertaining friends and family, complete with all large appliances--including a French-door refrigerator. The dedicated laundry room is off the garage entrance, and in addition to providing great storage, a washer and dryer are also included to make moving in seamless.Outdoors, enjoy the expansive yard with mature landscaping and golden-hour views to the west--sunsets included. A vinyl pergola offers shade without the upkeep, while the raised garden beds and two-sided fence provide charm and function. A concrete-floored storage shed adds utility without sacrificing style.Easy to live in, easy to maintain-- new roof in 2024. A home that's ready when you are, with all the extras you didn't know you needed.
Zillow last checked: 8 hours ago
Listing updated: August 19, 2025 at 01:23pm
Listed by:
Kim Scowden 417-234-7392,
Stellar Real Estate Co.,
Jeremy Scowden 417-234-7391,
Stellar Real Estate Co.
Bought with:
Donna Reynolds, 1999101479
Century 21 Peterson Real Estate
Source: SOMOMLS,MLS#: 60299403
Facts & features
Interior
Bedrooms & bathrooms
- Bedrooms: 3
- Bathrooms: 2
- Full bathrooms: 2
Heating
- Heat Pump, Electric
Cooling
- Heat Pump, Ceiling Fan(s)
Appliances
- Included: Dishwasher, Free-Standing Electric Oven, Dryer, Washer, Microwave, Water Softener Owned, Refrigerator, Electric Water Heater, Disposal, Water Filtration
- Laundry: W/D Hookup
Features
- Walk-in Shower, Laminate Counters, Tray Ceiling(s), Walk-In Closet(s)
- Flooring: Carpet, Tile
- Windows: Blinds, Double Pane Windows
- Has basement: No
- Attic: Access Only:No Stairs
- Has fireplace: No
Interior area
- Total structure area: 1,190
- Total interior livable area: 1,190 sqft
- Finished area above ground: 1,190
- Finished area below ground: 0
Property
Parking
- Total spaces: 2
- Parking features: Driveway, Garage Faces Front, Garage Door Opener
- Attached garage spaces: 2
- Has uncovered spaces: Yes
Accessibility
- Accessibility features: Accessible Approach with Ramp
Features
- Levels: One
- Stories: 1
- Patio & porch: Patio, Front Porch
- Exterior features: Rain Gutters
Lot
- Size: 0.35 Acres
- Features: Landscaped
Details
- Additional structures: Outbuilding
- Parcel number: 100.931000000004.003
Construction
Type & style
- Home type: SingleFamily
- Architectural style: Ranch
- Property subtype: Single Family Residence
Materials
- Vinyl Siding
- Foundation: Permanent, Crawl Space
- Roof: Composition
Condition
- Year built: 2009
Utilities & green energy
- Sewer: Public Sewer
- Water: Public
Community & neighborhood
Security
- Security features: Smoke Detector(s)
Location
- Region: Bolivar
- Subdivision: Karlin
HOA & financial
HOA
- HOA fee: $145 annually
Other
Other facts
- Road surface type: Concrete
Price history
| Date | Event | Price |
|---|---|---|
| 8/19/2025 | Sold | -- |
Source: | ||
| 7/22/2025 | Pending sale | $225,000$189/sqft |
Source: | ||
| 7/11/2025 | Listed for sale | $225,000$189/sqft |
Source: | ||
Public tax history
| Year | Property taxes | Tax assessment |
|---|---|---|
| 2024 | $903 +0.5% | $18,280 |
| 2023 | $898 +1.7% | $18,280 +2% |
| 2022 | $883 -2.1% | $17,920 |
Find assessor info on the county website
Neighborhood: 65613
Nearby schools
GreatSchools rating
- 6/10Marion C. Early Elementary SchoolGrades: PK-5Distance: 5.3 mi
- 7/10Marion C. Early Junior HighGrades: 6-8Distance: 5.3 mi
- 7/10Marion C. Early High SchoolGrades: 9-12Distance: 5.3 mi
Schools provided by the listing agent
- Elementary: Marion C. Early
- Middle: Marion C. Early
- High: Marion C. Early
Source: SOMOMLS. This data may not be complete. We recommend contacting the local school district to confirm school assignments for this home.
Sell with ease on Zillow
Get a Zillow Showcase℠ listing at no additional cost and you could sell for —faster.
$221,300
2% more+$4,426
With Zillow Showcase(estimated)$225,726

