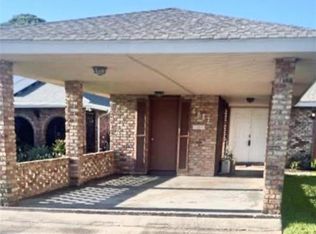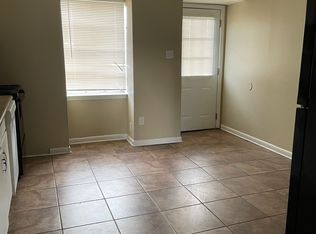Closed
Price Unknown
4813 Rye St, Metairie, LA 70006
3beds
2,100sqft
Single Family Residence
Built in 1987
6,280 Square Feet Lot
$318,500 Zestimate®
$--/sqft
$2,279 Estimated rent
Maximize your home sale
Get more eyes on your listing so you can sell faster and for more.
Home value
$318,500
$296,000 - $344,000
$2,279/mo
Zestimate® history
Loading...
Owner options
Explore your selling options
What's special
This charming two story home features a 2 car attached garage, a newer roof, siding, gutters and double insulated windows, ensuring energy efficiency and a comfortable living environment. Inside, the downstairs features a half bath an open floor plan creates a spacious and inviting atmosphere, perfect for entertaining family & friends which opens out to a covered patio and large fenced yard. Upstairs, your will find a large primary bedroom suite and 2 more generously sized bedrooms, bathroom and laundry room. Conveniently located, this home provides easy access to various amenities. This house gives you the opportunity to add your personal touches to make this your ideal home
Zillow last checked: 8 hours ago
Listing updated: March 27, 2024 at 06:18am
Listed by:
Marianne DeRouen-Beary 504-881-7112,
Compass Kenner (LATT30)
Bought with:
Christie Allemand
Compass Destrehan (LATT21)
Source: GSREIN,MLS#: 2404220
Facts & features
Interior
Bedrooms & bathrooms
- Bedrooms: 3
- Bathrooms: 3
- Full bathrooms: 2
- 1/2 bathrooms: 1
Primary bedroom
- Description: Flooring: Carpet
- Level: Upper
- Dimensions: 20.0000 x 13.0700
Bedroom
- Description: Flooring: Carpet
- Level: Upper
- Dimensions: 17.0000 x 11.0700
Bedroom
- Description: Flooring: Carpet
- Level: Upper
- Dimensions: 15.0700 x 9.0600
Dining room
- Description: Flooring: Tile
- Level: Lower
- Dimensions: 13.0000 x 9.0300
Kitchen
- Description: Flooring: Tile
- Level: Lower
- Dimensions: 10.0980 x 9.7000
Laundry
- Description: Flooring: Vinyl
- Level: Upper
- Dimensions: 10.0000 x 5.0000
Living room
- Description: Flooring: Tile
- Level: Lower
- Dimensions: 34.0200 x 16.0100
Heating
- Central
Cooling
- Central Air
Appliances
- Included: Dryer, Dishwasher, Disposal, Oven, Range, Refrigerator, Washer
- Laundry: Washer Hookup, Dryer Hookup
Features
- Ceiling Fan(s), Granite Counters, Pantry
- Windows: Screens
- Has fireplace: No
- Fireplace features: None
Interior area
- Total structure area: 2,600
- Total interior livable area: 2,100 sqft
Property
Parking
- Parking features: Detached, Off Street, Two Spaces
Features
- Levels: Two
- Stories: 2
- Patio & porch: Covered, Pavers
- Exterior features: Fence
- Pool features: None
Lot
- Size: 6,280 sqft
- Dimensions: 40 x 157
- Features: City Lot, Rectangular Lot
Details
- Additional structures: Shed(s)
- Parcel number: 0820036551
- Special conditions: None
Construction
Type & style
- Home type: SingleFamily
- Architectural style: Traditional
- Property subtype: Single Family Residence
Materials
- Brick, Vinyl Siding
- Foundation: Slab
- Roof: Asphalt,Shingle
Condition
- Average Condition,Updated/Remodeled,Resale
- New construction: No
- Year built: 1987
Utilities & green energy
- Sewer: Public Sewer
- Water: Public
Community & neighborhood
Location
- Region: Metairie
- Subdivision: Pontchartrain Gardens
Price history
| Date | Event | Price |
|---|---|---|
| 3/26/2024 | Sold | -- |
Source: | ||
| 3/2/2024 | Pending sale | $295,000$140/sqft |
Source: Latter and Blum #2404220 Report a problem | ||
| 3/2/2024 | Contingent | $295,000$140/sqft |
Source: | ||
| 1/10/2024 | Price change | $295,000-1.3%$140/sqft |
Source: | ||
| 11/5/2023 | Price change | $299,000-3.5%$142/sqft |
Source: | ||
Public tax history
| Year | Property taxes | Tax assessment |
|---|---|---|
| 2024 | $3,592 +184.4% | $28,500 +66.7% |
| 2023 | $1,263 +2.7% | $17,100 |
| 2022 | $1,230 +7.7% | $17,100 |
Find assessor info on the county website
Neighborhood: Clearview Transcontinental
Nearby schools
GreatSchools rating
- 4/10Phoebe Hearst SchoolGrades: PK-5Distance: 0.5 mi
- 4/10John Q. Adams Middle SchoolGrades: 6-8Distance: 2 mi
- 4/10East Jefferson High SchoolGrades: 9-12Distance: 1.9 mi

