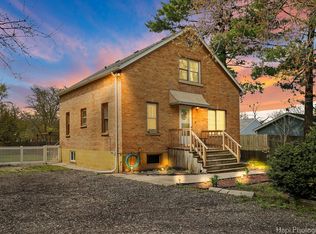Closed
$290,000
4813 Roberts Rd, McHenry, IL 60051
4beds
1,709sqft
Single Family Residence
Built in 1940
6,534 Square Feet Lot
$315,600 Zestimate®
$170/sqft
$2,423 Estimated rent
Home value
$315,600
$294,000 - $338,000
$2,423/mo
Zestimate® history
Loading...
Owner options
Explore your selling options
What's special
This charming home boasts numerous updates and features that make it a standout in the market. Situated in a desirable location, this property offers both comfort and convenience. Inside you discover a recently updated kitchen, providing the perfect space for culinary enthusiasts to unleash their creativity. The modern amenities and stylish design ensure both functionality and aesthetic appeal. The property also features a newer tankless water heater and A/C system, offering energy efficiency and comfort all year round. Say goodbye to long waits for hot water and hello to consistent, comfortable temperatures. Outside, you'll find a 2014 siding upgrade, adding to the home's curb appeal while also enhancing its durability and maintenance efficiency. For those with a penchant for hobbies or a need for ample storage, the highlight of this property is undoubtedly the expansive 3.5 car garage. With 8' garage doors, heated interiors, and 220v electric supply, this space is perfect for storing vehicles, equipment, or creating your own workshop. Bring your toys and make this garage your ultimate haven.
Zillow last checked: 8 hours ago
Listing updated: June 18, 2024 at 01:20pm
Listing courtesy of:
Dean Tubekis 847-541-5000,
Coldwell Banker Realty,
Peter Perisin,
Coldwell Banker Realty
Bought with:
Brian Moran
Results Realty USA
Source: MRED as distributed by MLS GRID,MLS#: 12051897
Facts & features
Interior
Bedrooms & bathrooms
- Bedrooms: 4
- Bathrooms: 2
- Full bathrooms: 2
Primary bedroom
- Features: Flooring (Wood Laminate), Bathroom (Full)
- Level: Main
- Area: 304 Square Feet
- Dimensions: 19X16
Bedroom 2
- Features: Flooring (Wood Laminate)
- Level: Main
- Area: 165 Square Feet
- Dimensions: 15X11
Bedroom 3
- Features: Flooring (Hardwood)
- Level: Main
- Area: 150 Square Feet
- Dimensions: 15X10
Bedroom 4
- Features: Flooring (Wood Laminate)
- Level: Main
- Area: 156 Square Feet
- Dimensions: 12X13
Dining room
- Features: Flooring (Ceramic Tile)
- Level: Main
- Area: 120 Square Feet
- Dimensions: 12X10
Family room
- Features: Flooring (Wood Laminate)
- Level: Main
- Area: 225 Square Feet
- Dimensions: 15X15
Kitchen
- Features: Flooring (Ceramic Tile)
- Level: Main
- Area: 132 Square Feet
- Dimensions: 12X11
Laundry
- Features: Flooring (Other)
- Level: Basement
- Area: 420 Square Feet
- Dimensions: 21X20
Heating
- Natural Gas
Cooling
- Central Air
Appliances
- Included: Range, Dishwasher, Refrigerator, Washer, Dryer
Features
- 1st Floor Bedroom, 1st Floor Full Bath
- Flooring: Laminate
- Basement: Unfinished,Partial
Interior area
- Total structure area: 1,925
- Total interior livable area: 1,709 sqft
Property
Parking
- Total spaces: 3.5
- Parking features: On Site, Detached, Garage
- Garage spaces: 3.5
Accessibility
- Accessibility features: No Disability Access
Features
- Stories: 1
- Patio & porch: Patio
Lot
- Size: 6,534 sqft
- Dimensions: 115X104.98X127.56X104.7
Details
- Additional parcels included: 1529477012
- Parcel number: 1529477011
- Special conditions: None
Construction
Type & style
- Home type: SingleFamily
- Architectural style: Ranch
- Property subtype: Single Family Residence
Materials
- Vinyl Siding
Condition
- New construction: No
- Year built: 1940
Utilities & green energy
- Sewer: Septic Tank
- Water: Public
Community & neighborhood
Location
- Region: Mchenry
Other
Other facts
- Listing terms: Conventional
- Ownership: Fee Simple
Price history
| Date | Event | Price |
|---|---|---|
| 6/12/2024 | Sold | $290,000+5.5%$170/sqft |
Source: | ||
| 5/14/2024 | Contingent | $275,000$161/sqft |
Source: | ||
| 5/10/2024 | Listed for sale | $275,000$161/sqft |
Source: | ||
Public tax history
| Year | Property taxes | Tax assessment |
|---|---|---|
| 2024 | $6,055 +4.4% | $91,347 +11.5% |
| 2023 | $5,800 -9.1% | $81,918 +9.3% |
| 2022 | $6,382 +3.3% | $74,914 +6.7% |
Find assessor info on the county website
Neighborhood: 60051
Nearby schools
GreatSchools rating
- 5/10Cotton Creek SchoolGrades: PK-5Distance: 1.3 mi
- 5/10Matthews Middle SchoolGrades: 6-8Distance: 1.8 mi
- 8/10Wauconda High SchoolGrades: 9-12Distance: 3.4 mi
Schools provided by the listing agent
- Elementary: Cotton Creek School
- Middle: Matthews Middle School
- High: Wauconda Community High School
- District: 118
Source: MRED as distributed by MLS GRID. This data may not be complete. We recommend contacting the local school district to confirm school assignments for this home.

Get pre-qualified for a loan
At Zillow Home Loans, we can pre-qualify you in as little as 5 minutes with no impact to your credit score.An equal housing lender. NMLS #10287.
Sell for more on Zillow
Get a free Zillow Showcase℠ listing and you could sell for .
$315,600
2% more+ $6,312
With Zillow Showcase(estimated)
$321,912