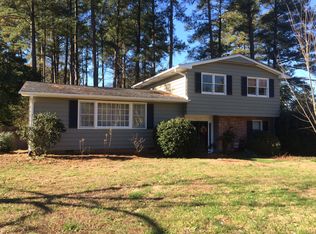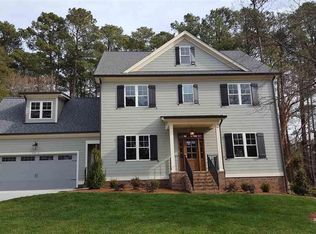Sold for $2,800,000
$2,800,000
4813 Rampart St, Raleigh, NC 27609
5beds
4,897sqft
Single Family Residence, Residential
Built in 2023
0.34 Acres Lot
$2,954,800 Zestimate®
$572/sqft
$7,186 Estimated rent
Home value
$2,954,800
$2.72M - $3.22M
$7,186/mo
Zestimate® history
Loading...
Owner options
Explore your selling options
What's special
Elegant French Provincial brick estate crafted by Midtown Custom Homes. This pre-sale opportunity in highly sought-after North Hills Estates is just a short walk to the North Hills Club and minutes from some of Raleigh's finest shopping and dining. Elegance awaits upon entering past the grand staircase into the open family room with oversized moldings and tasteful finishing as expected in this classic design that is sure to stand the test of time. Beautifully finished kitchen with large island and scullery provide amenities for the most discerning chef and entertainers. 16' pocket sliders open to bring the outside in from the covered porch surrounded by phantom shades. The lower primary suite has its own private porch with a spa-like bath experience. Additional lower study or 5th bedroom with en suite bath offers even more options with this modern-day floor plan. Three additional guest suites along with a gracious media room offer an escape on the second floor. The lot itself is flat and private in the back offering something that few lots in the North Hills area have. Estimated completion Spring 2023.
Zillow last checked: 8 hours ago
Listing updated: October 27, 2025 at 07:47pm
Listed by:
Van Starling 919-667-7456,
Hodge&KittrellSothebysIntlRlty
Bought with:
Johnny Chappell, 267248
Compass -- Raleigh
Billy Hoffman, 286451
Compass -- Raleigh
Source: Doorify MLS,MLS#: 2475643
Facts & features
Interior
Bedrooms & bathrooms
- Bedrooms: 5
- Bathrooms: 6
- Full bathrooms: 5
- 1/2 bathrooms: 1
Heating
- Forced Air, Natural Gas
Cooling
- Central Air
Appliances
- Included: Gas Cooktop, Gas Range, Gas Water Heater, Microwave, Range Hood, Refrigerator, Tankless Water Heater, Oven, Washer
- Laundry: Laundry Room, Upper Level
Features
- Double Vanity, Entrance Foyer, High Ceilings, Pantry, Master Downstairs, Separate Shower, Smooth Ceilings, Tray Ceiling(s), Walk-In Closet(s), Water Closet
- Flooring: Hardwood
- Basement: Crawl Space
- Number of fireplaces: 1
- Fireplace features: Family Room
Interior area
- Total structure area: 4,897
- Total interior livable area: 4,897 sqft
- Finished area above ground: 4,897
- Finished area below ground: 0
Property
Parking
- Total spaces: 3
- Parking features: Concrete, Driveway, Garage
- Garage spaces: 3
Features
- Levels: Two
- Stories: 2
- Patio & porch: Porch, Screened
- Exterior features: Lighting, Rain Gutters
- Has view: Yes
Lot
- Size: 0.34 Acres
- Features: Landscaped
Details
- Parcel number: 1706237327
- Special conditions: Seller Licensed Real Estate Professional
Construction
Type & style
- Home type: SingleFamily
- Architectural style: French Provincial
- Property subtype: Single Family Residence, Residential
Materials
- Brick
- Foundation: Brick/Mortar
Condition
- New construction: Yes
- Year built: 2023
Details
- Builder name: Midtown Custom Homes, LLC
Utilities & green energy
- Sewer: Public Sewer
- Water: Public
Community & neighborhood
Location
- Region: Raleigh
- Subdivision: North Hills Estates
HOA & financial
HOA
- Has HOA: No
- Services included: Unknown
Price history
| Date | Event | Price |
|---|---|---|
| 4/11/2023 | Sold | $2,800,000$572/sqft |
Source: | ||
| 2/23/2023 | Pending sale | $2,800,000$572/sqft |
Source: | ||
| 2/3/2023 | Contingent | $2,800,000$572/sqft |
Source: | ||
| 10/15/2022 | Price change | $2,800,000+12%$572/sqft |
Source: | ||
| 9/23/2022 | Listed for sale | $2,500,000+488.2%$511/sqft |
Source: | ||
Public tax history
| Year | Property taxes | Tax assessment |
|---|---|---|
| 2025 | $21,163 -1.5% | $2,424,426 -1.9% |
| 2024 | $21,477 +179% | $2,470,617 +249.8% |
| 2023 | $7,698 +76.8% | $706,200 +64.9% |
Find assessor info on the county website
Neighborhood: Six Forks
Nearby schools
GreatSchools rating
- 6/10Brooks ElementaryGrades: PK-5Distance: 0.1 mi
- 5/10Carroll MiddleGrades: 6-8Distance: 0.7 mi
- 6/10Sanderson HighGrades: 9-12Distance: 1 mi
Schools provided by the listing agent
- Elementary: Wake - Brooks
- Middle: Wake - Carroll
- High: Wake - Sanderson
Source: Doorify MLS. This data may not be complete. We recommend contacting the local school district to confirm school assignments for this home.
Get a cash offer in 3 minutes
Find out how much your home could sell for in as little as 3 minutes with a no-obligation cash offer.
Estimated market value$2,954,800
Get a cash offer in 3 minutes
Find out how much your home could sell for in as little as 3 minutes with a no-obligation cash offer.
Estimated market value
$2,954,800

