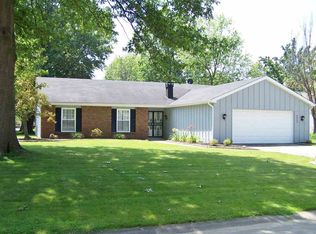SIMPLY UNBEATABLE You'll find this impressive property nestled among several mature trees in the highly desirable Arlington Park addition on the NE side of Fort Wayne! Offering both space and functionality, this home boasts 3 roomy bedrooms, 2 full baths, and bright/open living spaces. Foyer entry with ceramic tile flooring opens to the living room where durable laminate floors add a warm tone to the space. Open concept kitchen offers a user-friendly design with breakfast bar and stainless appliances that are yours to keep. The adjacent dining room provides a generous space for formal dining, with easy access to the rear deck and mature, fenced-in rear yard. The great room will not disappoint with vaulted ceilings that make the space feel modern and open, while the stone fireplace creates a more cozy feel in winter months. Just off the great room a spacious three-seasons room affords optimal space for indoor-outdoor living. Perhaps a space for your future hot tub? Tucked away down the private hallway are all three, generously sized bedrooms. The master suite offers a walk-in closet as well as a recently remodeled en-suite bath. 2-car garage with "bump-out" for added storage space! Arlington Park association dues include a swimming pool, discounted golf, playgrounds, tennis and racquetball courts, use of a clubhouse and more! Enjoy the over 15 miles of neighborhood trails. This is not just a home, it's a lifestyle!
This property is off market, which means it's not currently listed for sale or rent on Zillow. This may be different from what's available on other websites or public sources.

