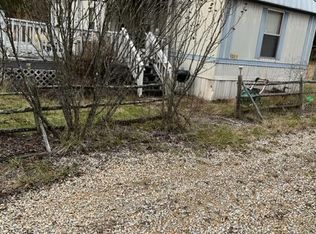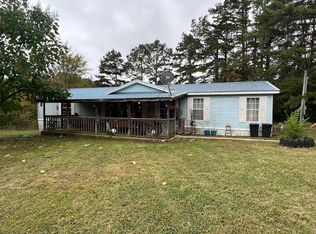Closed
Listing Provided by:
Gloria J Robinson 573-366-8766,
Triple Creek Realty LLC
Bought with: Triple Creek Realty LLC
Price Unknown
4813 Oak Ridge Trl, Park Hills, MO 63601
3beds
2,000sqft
Single Family Residence
Built in 1998
11.43 Acres Lot
$223,700 Zestimate®
$--/sqft
$1,383 Estimated rent
Home value
$223,700
$199,000 - $248,000
$1,383/mo
Zestimate® history
Loading...
Owner options
Explore your selling options
What's special
looking for a nice home on acreage. home is being sold as is. Owner will not do any repairs if inspected. If closing cost is needed please add to selling price. Nice big yard. looking for privacy this is the home. Nice large rooms. lots of storage in this home. Big walk in closet in the master bedroom. Nice large dining room and kitchen, need to see to appreciate. There are 2 out buildings on property that will stay. One shed will be moved before closing.
Zillow last checked: 8 hours ago
Listing updated: April 28, 2025 at 06:03pm
Listing Provided by:
Gloria J Robinson 573-366-8766,
Triple Creek Realty LLC
Bought with:
Sherrie L Cooper, 2004027299
Triple Creek Realty LLC
Source: MARIS,MLS#: 23045402 Originating MLS: Mineral Area Board of REALTORS
Originating MLS: Mineral Area Board of REALTORS
Facts & features
Interior
Bedrooms & bathrooms
- Bedrooms: 3
- Bathrooms: 2
- Full bathrooms: 2
- Main level bathrooms: 2
- Main level bedrooms: 3
Primary bedroom
- Features: Floor Covering: Carpeting, Wall Covering: Some
- Level: Main
- Area: 234
- Dimensions: 18x13
Bedroom
- Features: Floor Covering: Carpeting
- Level: Main
- Area: 208
- Dimensions: 16x13
Primary bathroom
- Features: Floor Covering: Vinyl, Wall Covering: Some
- Level: Main
- Area: 42
- Dimensions: 7x6
Bathroom
- Features: Floor Covering: Vinyl
- Level: Main
- Area: 63
- Dimensions: 9x7
Dining room
- Features: Floor Covering: Laminate, Wall Covering: Some
- Level: Main
- Area: 221
- Dimensions: 17x13
Kitchen
- Features: Floor Covering: Laminate, Wall Covering: Some
- Level: Main
- Area: 221
- Dimensions: 17x13
Laundry
- Features: Floor Covering: Laminate, Wall Covering: Some
- Level: Main
- Area: 104
- Dimensions: 8x13
Living room
- Features: Floor Covering: Carpeting, Wall Covering: Some
- Level: Main
- Area: 494
- Dimensions: 26x19
Heating
- Electric, Baseboard, Heat Pump
Cooling
- Central Air, Electric
Appliances
- Included: Electric Water Heater, Dishwasher, Disposal, Refrigerator
- Laundry: Main Level
Features
- Shower, Walk-In Closet(s), Separate Dining
- Flooring: Carpet
- Basement: Crawl Space
- Has fireplace: No
Interior area
- Total structure area: 2,000
- Total interior livable area: 2,000 sqft
- Finished area above ground: 2,000
Property
Parking
- Total spaces: 2
- Parking features: RV Access/Parking, Attached, Garage, Garage Door Opener
- Attached garage spaces: 2
Features
- Levels: One
- Patio & porch: Covered
Lot
- Size: 11.43 Acres
- Dimensions: 43,560
- Features: Adjoins Wooded Area
Details
- Additional structures: Equipment Shed
- Parcel number: 085015000000001.32
- Special conditions: Standard
Construction
Type & style
- Home type: SingleFamily
- Architectural style: Other
- Property subtype: Single Family Residence
Materials
- Vinyl Siding
Condition
- Year built: 1998
Utilities & green energy
- Sewer: Septic Tank
- Water: Well
Community & neighborhood
Location
- Region: Park Hills
- Subdivision: No
Other
Other facts
- Listing terms: Cash,Conventional,FHA
- Ownership: Private
- Road surface type: Gravel
Price history
| Date | Event | Price |
|---|---|---|
| 9/26/2023 | Sold | -- |
Source: | ||
| 8/9/2023 | Pending sale | $185,500$93/sqft |
Source: | ||
| 7/31/2023 | Listed for sale | $185,500$93/sqft |
Source: | ||
Public tax history
Tax history is unavailable.
Find assessor info on the county website
Neighborhood: 63601
Nearby schools
GreatSchools rating
- 5/10West County Elementary SchoolGrades: PK-5Distance: 3.2 mi
- 5/10West County Middle SchoolGrades: 6-8Distance: 3.4 mi
- 7/10West County High SchoolGrades: 9-12Distance: 3.4 mi
Schools provided by the listing agent
- Elementary: West County Elem.
- Middle: West County Middle
- High: West County High
Source: MARIS. This data may not be complete. We recommend contacting the local school district to confirm school assignments for this home.
Get a cash offer in 3 minutes
Find out how much your home could sell for in as little as 3 minutes with a no-obligation cash offer.
Estimated market value
$223,700

