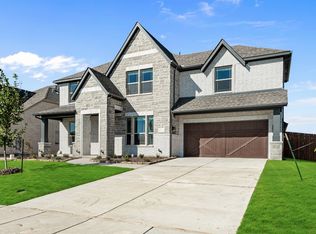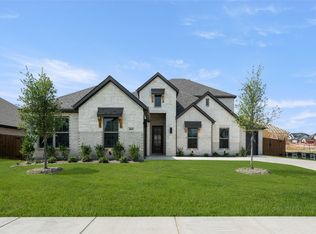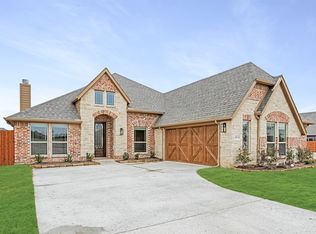Sold on 10/19/23
Price Unknown
4813 Nomad Dr, Midlothian, TX 76065
4beds
2,521sqft
Single Family Residence
Built in 2023
8,999.5 Square Feet Lot
$475,600 Zestimate®
$--/sqft
$3,380 Estimated rent
Home value
$475,600
$452,000 - $499,000
$3,380/mo
Zestimate® history
Loading...
Owner options
Explore your selling options
What's special
READY FOR MOVE IN! Popular Caraway plan from Bloomfield is a large, one-story home with an open layout that makes you instantly feel at home! 4 beds, 3 full baths, and Mud Room with laundry that directly connects to the Primary Bedroom walk-in closet! You'll appreciate the curb appeal on this house provided by a timeless brick exterior, brand new landscaping with stone-edged flower beds, and a beautiful 8' Front Door. Plenty of upgrades inside - Wood flooring throughout home, Stack Stone to Ceiling Fireplace, upgraded tops in kitchen & bath 1, and the spacious Bedroom 2 Suite option chosen! Deluxe Kitchen is equipped with built-in SS Appliances, a great walk-in pantry, California island, and upgraded cabinetry that add a wood vent hood and pot & pan drawers. Covered Back Patio has a lighting system, Stained Fencing around the yard, Sprinkler System installed, and Energy Features throughout to help your wallet. Don't miss out - Call or visit Bloomfield at Ridgepoint today!
Zillow last checked: 8 hours ago
Listing updated: October 20, 2023 at 09:07am
Listed by:
Marsha Ashlock 0470768 817-288-5510,
Visions Realty & Investments 817-288-5510
Bought with:
Ana Demeglio
Jason Mitchell Real Estate
Source: NTREIS,MLS#: 20389496
Facts & features
Interior
Bedrooms & bathrooms
- Bedrooms: 4
- Bathrooms: 3
- Full bathrooms: 3
Primary bedroom
- Features: Dual Sinks, Double Vanity, En Suite Bathroom, Garden Tub/Roman Tub, Separate Shower, Walk-In Closet(s)
- Level: First
- Dimensions: 18 x 15
Bedroom
- Level: First
- Dimensions: 12 x 12
Bedroom
- Level: First
- Dimensions: 12 x 12
Bedroom
- Features: En Suite Bathroom, Walk-In Closet(s)
- Level: First
- Dimensions: 11 x 14
Breakfast room nook
- Level: First
- Dimensions: 11 x 14
Kitchen
- Features: Breakfast Bar, Built-in Features, Eat-in Kitchen, Granite Counters, Kitchen Island, Pantry, Stone Counters, Walk-In Pantry
- Level: First
- Dimensions: 9 x 13
Living room
- Features: Fireplace
- Level: First
- Dimensions: 18 x 20
Heating
- Central, Electric, Fireplace(s)
Cooling
- Central Air, Ceiling Fan(s), Electric
Appliances
- Included: Dishwasher, Electric Cooktop, Electric Oven, Electric Water Heater, Disposal, Microwave, Vented Exhaust Fan
- Laundry: Washer Hookup, Electric Dryer Hookup, Laundry in Utility Room
Features
- Built-in Features, Decorative/Designer Lighting Fixtures, Double Vanity, Eat-in Kitchen, Granite Counters, High Speed Internet, Kitchen Island, Open Floorplan, Pantry, Smart Home, Cable TV, Walk-In Closet(s)
- Flooring: Carpet, Tile, Wood
- Has basement: No
- Number of fireplaces: 1
- Fireplace features: Family Room, Stone, Wood Burning
Interior area
- Total interior livable area: 2,521 sqft
Property
Parking
- Total spaces: 2
- Parking features: Covered, Direct Access, Driveway, Enclosed, Garage Faces Front, Garage, Garage Door Opener
- Attached garage spaces: 2
- Has uncovered spaces: Yes
Features
- Levels: One
- Stories: 1
- Patio & porch: Front Porch, Patio, Covered
- Exterior features: Lighting, Private Yard
- Pool features: None
- Fencing: Back Yard,Fenced,Privacy,Wood
Lot
- Size: 8,999 sqft
- Dimensions: 72 x 125
- Features: Interior Lot, Landscaped, Subdivision, Sprinkler System, Few Trees
- Residential vegetation: Grassed
Details
- Parcel number: 4813nomad
Construction
Type & style
- Home type: SingleFamily
- Architectural style: Traditional,Detached
- Property subtype: Single Family Residence
Materials
- Brick
- Foundation: Slab
- Roof: Composition
Condition
- Year built: 2023
Utilities & green energy
- Sewer: Public Sewer
- Water: Public
- Utilities for property: Sewer Available, Water Available, Cable Available
Community & neighborhood
Security
- Security features: Security System, Carbon Monoxide Detector(s), Smoke Detector(s)
Community
- Community features: Playground, Curbs
Location
- Region: Midlothian
- Subdivision: Ridgepoint
HOA & financial
HOA
- Has HOA: Yes
- HOA fee: $575 annually
- Services included: Association Management, Maintenance Grounds
- Association name: Goodwin & Company
- Association phone: 214-445-2742
Other
Other facts
- Listing terms: Cash,Conventional,FHA,VA Loan
Price history
| Date | Event | Price |
|---|---|---|
| 9/9/2025 | Listing removed | $485,000$192/sqft |
Source: NTREIS #20874160 | ||
| 5/17/2025 | Price change | $485,000-3%$192/sqft |
Source: NTREIS #20874160 | ||
| 4/15/2025 | Price change | $499,900-4.8%$198/sqft |
Source: NTREIS #20874160 | ||
| 4/1/2025 | Listed for sale | $525,000+14.1%$208/sqft |
Source: NTREIS #20874160 | ||
| 10/19/2023 | Sold | -- |
Source: NTREIS #20389496 | ||
Public tax history
| Year | Property taxes | Tax assessment |
|---|---|---|
| 2025 | -- | $467,854 -0.7% |
| 2024 | $7,213 +454.7% | $470,955 +635.9% |
| 2023 | $1,300 | $64,000 |
Find assessor info on the county website
Neighborhood: 76065
Nearby schools
GreatSchools rating
- 9/10Jean Coleman Elementary SchoolGrades: K-5Distance: 1.7 mi
- 7/10Earl & Marthalu Dieterich MiddleGrades: 6-8Distance: 1.7 mi
- 6/10Midlothian High SchoolGrades: 9-12Distance: 2.9 mi
Schools provided by the listing agent
- Elementary: Jean Coleman
- Middle: Dieterich
- High: Midlothian
- District: Midlothian ISD
Source: NTREIS. This data may not be complete. We recommend contacting the local school district to confirm school assignments for this home.
Get a cash offer in 3 minutes
Find out how much your home could sell for in as little as 3 minutes with a no-obligation cash offer.
Estimated market value
$475,600
Get a cash offer in 3 minutes
Find out how much your home could sell for in as little as 3 minutes with a no-obligation cash offer.
Estimated market value
$475,600


