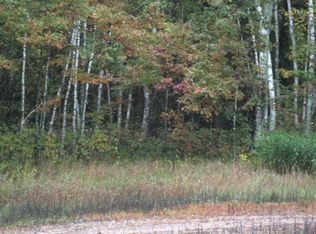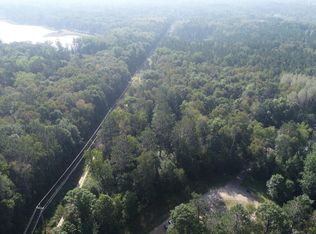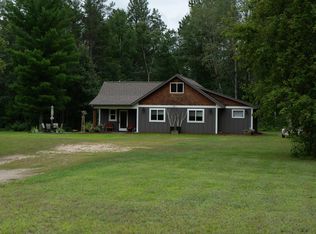Closed
$350,000
4813 Kyar Ln, Brainerd, MN 56401
3beds
1,574sqft
Single Family Residence
Built in 2016
3.83 Acres Lot
$356,000 Zestimate®
$222/sqft
$2,270 Estimated rent
Home value
$356,000
$306,000 - $413,000
$2,270/mo
Zestimate® history
Loading...
Owner options
Explore your selling options
What's special
Welcome to 4813 Kyar Lane — a beautifully maintained 3-bedroom, 2-bathroom home nestled in a quiet neighborhood with quick access to lakes, trails, and town. With 1,574 finished square feet, this home blends everyday comfort with extra space for work, play, and storage.
This home offers open layout with main floor living, and an spacious kitchen perfect for gatherings & mealtime. Both bathrooms are modern and clean, and the three bedrooms offer great flexibility for family, guests, or a home office.
Enjoy the convenience of a 2-stall attached garage, PLUS a dream setup for hobbyists and gearheads: a 24x40 detached heated garage — ideal for a workshop, man-cave or she-shed, or all your Up North toys!
Situated nearly 4 acres, this home offers the best of Lake Country living — just minutes from Gull Lake, Brainerd, Baxter or Nisswa!
Zillow last checked: 8 hours ago
Listing updated: July 01, 2025 at 11:41am
Listed by:
Michael Kennedy 218-232-1946,
Edina Realty, Inc.,
Rylie Weber 218-831-4870
Bought with:
Susan M. Erholtz
LPT Realty, LLC
Source: NorthstarMLS as distributed by MLS GRID,MLS#: 6703687
Facts & features
Interior
Bedrooms & bathrooms
- Bedrooms: 3
- Bathrooms: 2
- Full bathrooms: 2
Bedroom 1
- Level: Main
- Area: 240 Square Feet
- Dimensions: 15x16
Bedroom 2
- Level: Main
- Area: 132 Square Feet
- Dimensions: 11x12
Bedroom 3
- Level: Main
- Area: 132 Square Feet
- Dimensions: 11x12
Dining room
- Level: Main
- Area: 108 Square Feet
- Dimensions: 12x9
Kitchen
- Level: Main
- Area: 132 Square Feet
- Dimensions: 11x12
Living room
- Level: Main
- Area: 320 Square Feet
- Dimensions: 16x20
Heating
- Boiler, Hot Water, Radiant Floor
Cooling
- None
Appliances
- Included: Dishwasher, Dryer, Freezer, Range, Refrigerator, Washer
Features
- Basement: None
- Has fireplace: No
Interior area
- Total structure area: 1,574
- Total interior livable area: 1,574 sqft
- Finished area above ground: 1,574
- Finished area below ground: 0
Property
Parking
- Total spaces: 2
- Parking features: Attached, Detached
- Attached garage spaces: 2
Accessibility
- Accessibility features: No Stairs External, No Stairs Internal
Features
- Levels: One
- Stories: 1
- Patio & porch: Covered, Front Porch, Patio
Lot
- Size: 3.83 Acres
- Dimensions: 224 x 478 x 226 x irr
- Features: Many Trees
Details
- Additional structures: Additional Garage
- Foundation area: 1574
- Parcel number: 99230636
- Zoning description: Residential-Single Family
Construction
Type & style
- Home type: SingleFamily
- Property subtype: Single Family Residence
Materials
- Vinyl Siding
- Roof: Age 8 Years or Less
Condition
- Age of Property: 9
- New construction: No
- Year built: 2016
Utilities & green energy
- Electric: Power Company: Crow Wing Power
- Gas: Electric
- Sewer: Private Sewer, Tank with Drainage Field
- Water: Drilled, Well
Community & neighborhood
Location
- Region: Brainerd
- Subdivision: Cedar View Estates
HOA & financial
HOA
- Has HOA: No
Price history
| Date | Event | Price |
|---|---|---|
| 7/1/2025 | Sold | $350,000$222/sqft |
Source: | ||
| 4/26/2025 | Pending sale | $350,000$222/sqft |
Source: | ||
| 4/24/2025 | Listed for sale | $350,000+112.2%$222/sqft |
Source: | ||
| 10/27/2017 | Sold | $164,900$105/sqft |
Source: | ||
Public tax history
| Year | Property taxes | Tax assessment |
|---|---|---|
| 2024 | $1,925 +7.8% | $323,178 +0.1% |
| 2023 | $1,785 +4.4% | $322,822 +15% |
| 2022 | $1,709 +5.5% | $280,822 +37.8% |
Find assessor info on the county website
Neighborhood: 56401
Nearby schools
GreatSchools rating
- 6/10Forestview Middle SchoolGrades: 5-8Distance: 5.3 mi
- 9/10Brainerd Senior High SchoolGrades: 9-12Distance: 5.9 mi
- 9/10Nisswa Elementary SchoolGrades: PK-4Distance: 8.1 mi

Get pre-qualified for a loan
At Zillow Home Loans, we can pre-qualify you in as little as 5 minutes with no impact to your credit score.An equal housing lender. NMLS #10287.
Sell for more on Zillow
Get a free Zillow Showcase℠ listing and you could sell for .
$356,000
2% more+ $7,120
With Zillow Showcase(estimated)
$363,120

