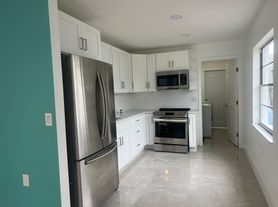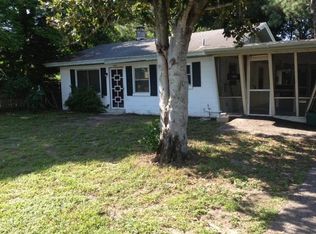Real Property Management Horizons are delighted to offer for rent this stunning 2-bedroom, 2-bathroom, fully furnished condo perfectly located - overlooking the Bay and Anna Maria Island, Manatee County, FL.
This 2nd floor unit offers an open plan living space that seamlessly incorporates a kitchen, dining area, breakfast bar, and living room, creating a bright, spacious and inviting environment. The balcony offers glimpses of the Gulf, as well as pond views, adding a touch of coastal charm to your everyday living.
Both bedrooms are double sized with the master also enjoying Gulf glimpses & direct access to the balcony. The outdoor dining set is perfect for entertaining or simply enjoying the Florida weather. This spacious 2-bed, 2-bath condo is the epitome of comfortable and stylish living.
The condo also includes one allocated covered parking space and an external storage cupboard for your convenience. The community amenities are sure to impress, with a swimming pool and tennis courts available for your enjoyment.
An internal inspection of this residence is highly recommended to fully appreciate the accommodation on offer.
At least one of the occupants must be aged 55 or over.
The property comes furnished. Available at $1,975/mo from Oct 31st for a minimum 12 month lease.
Six month leases are available upon request at a rate of $3,250/mo. Tourist Taxes at 13% apply on all rentals less than six months and one day.
Tenants will be liable for a Set-Up Fee of $200.00 in addition to the Application Fees
55+ Community
Community Swimming Pool & Tennis Courts
External Storage Cupboard
Fully Furnished
Gulf Glimpses From Balcony
Lawn Care & Landscaping
One Allocated Covered Parking Space
Open Plan Living Incorporating Kitchen Dining Breakfast Bar & Living Room
Outdoor Dining Set
Pest Control (Exterior & Interior)
Spacious 2 Bed 2 Bath
House for rent
$1,875/mo
4813 Independence Dr, Bradenton, FL 34210
2beds
1,147sqft
Price may not include required fees and charges.
Single family residence
Available now
No pets
What's special
Community swimming poolAllocated covered parking spaceOpen plan living spaceExternal storage cupboardLawn care and landscaping
- 46 days |
- -- |
- -- |
Zillow last checked: 10 hours ago
Listing updated: December 04, 2025 at 08:55am
Travel times
Looking to buy when your lease ends?
Consider a first-time homebuyer savings account designed to grow your down payment with up to a 6% match & a competitive APY.
Facts & features
Interior
Bedrooms & bathrooms
- Bedrooms: 2
- Bathrooms: 2
- Full bathrooms: 2
Interior area
- Total interior livable area: 1,147 sqft
Property
Parking
- Details: Contact manager
Features
- Exterior features: No cats
Details
- Parcel number: 7655817000
Construction
Type & style
- Home type: SingleFamily
- Property subtype: Single Family Residence
Condition
- Year built: 1981
Community & HOA
Location
- Region: Bradenton
Financial & listing details
- Lease term: Contact For Details
Price history
| Date | Event | Price |
|---|---|---|
| 11/13/2025 | Price change | $1,875-5.1%$2/sqft |
Source: Zillow Rentals | ||
| 10/23/2025 | Listed for rent | $1,975$2/sqft |
Source: Zillow Rentals | ||
| 6/1/2025 | Listing removed | $225,000$196/sqft |
Source: | ||
| 3/23/2025 | Price change | $225,000-4.3%$196/sqft |
Source: | ||
| 2/5/2025 | Price change | $235,000-5.2%$205/sqft |
Source: | ||

