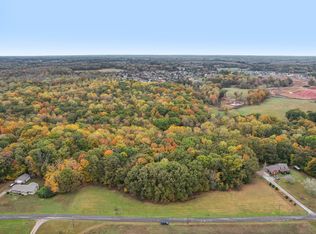Closed
$705,000
4813 Henry Gower Rd, Pleasant View, TN 37146
3beds
3,053sqft
Single Family Residence, Residential
Built in 1989
5 Acres Lot
$699,100 Zestimate®
$231/sqft
$3,124 Estimated rent
Home value
$699,100
$629,000 - $783,000
$3,124/mo
Zestimate® history
Loading...
Owner options
Explore your selling options
What's special
Stunning View On 5 Acres - 2 Car Garage w/Additional 1 Car Garage Workshop – Immaculate Home – Well Maintained – Country Living w/Quick Access To I24 – Separate Driveway For Easy Access To Open Bluff & Year Round Creek Use – NO Carpet – RV Carport w/110 Outlet – Built In Dog Kennel Under Trex Deck – Extra Exterior Storage/Shed – Walk In Crawl Space – Jack and Jill Bathroom Upstairs - Bonus Room Has Separate Access Door From Garage - SO SO MUCH MORE!!!..Check Out the Features List Below!
Zillow last checked: 8 hours ago
Listing updated: May 24, 2024 at 02:36pm
Listing Provided by:
Krysti Montes De Oca 907-322-5552,
RE/MAX NorthStar
Bought with:
Wesley Harvey, 331519
PARKS
Source: RealTracs MLS as distributed by MLS GRID,MLS#: 2643148
Facts & features
Interior
Bedrooms & bathrooms
- Bedrooms: 3
- Bathrooms: 3
- Full bathrooms: 2
- 1/2 bathrooms: 1
- Main level bedrooms: 1
Bedroom 1
- Features: Suite
- Level: Suite
- Area: 234 Square Feet
- Dimensions: 18x13
Bedroom 2
- Area: 156 Square Feet
- Dimensions: 13x12
Bedroom 3
- Area: 260 Square Feet
- Dimensions: 20x13
Bonus room
- Features: Over Garage
- Level: Over Garage
- Area: 336 Square Feet
- Dimensions: 28x12
Dining room
- Features: Separate
- Level: Separate
- Area: 182 Square Feet
- Dimensions: 14x13
Kitchen
- Features: Pantry
- Level: Pantry
- Area: 154 Square Feet
- Dimensions: 14x11
Living room
- Features: Formal
- Level: Formal
- Area: 400 Square Feet
- Dimensions: 25x16
Heating
- Dual
Cooling
- Central Air
Appliances
- Included: Dishwasher, Disposal, Dryer, Refrigerator, Washer, Electric Oven, Electric Range
- Laundry: Electric Dryer Hookup, Washer Hookup
Features
- Ceiling Fan(s), Pantry, Storage, High Speed Internet
- Flooring: Bamboo, Other
- Basement: Other
- Number of fireplaces: 1
- Fireplace features: Gas, Living Room
Interior area
- Total structure area: 3,053
- Total interior livable area: 3,053 sqft
- Finished area above ground: 3,053
Property
Parking
- Total spaces: 10
- Parking features: Garage Door Opener, Attached, Detached, Driveway, Gravel
- Attached garage spaces: 3
- Carport spaces: 1
- Covered spaces: 4
- Uncovered spaces: 6
Features
- Levels: Two
- Stories: 2
- Patio & porch: Porch, Covered, Deck
- Fencing: Other
- Has view: Yes
- View description: Bluff
- Waterfront features: Creek, Year Round Access
Lot
- Size: 5 Acres
- Features: Hilly, Wooded
Details
- Parcel number: 119 04500 000
- Special conditions: Standard
Construction
Type & style
- Home type: SingleFamily
- Architectural style: Traditional
- Property subtype: Single Family Residence, Residential
Materials
- Brick
Condition
- New construction: No
- Year built: 1989
Utilities & green energy
- Sewer: Septic Tank
- Water: Public
- Utilities for property: Water Available, Cable Connected
Community & neighborhood
Security
- Security features: Smoke Detector(s)
Location
- Region: Pleasant View
- Subdivision: None
Price history
| Date | Event | Price |
|---|---|---|
| 5/23/2024 | Sold | $705,000$231/sqft |
Source: | ||
| 4/18/2024 | Contingent | $705,000-0.1%$231/sqft |
Source: | ||
| 4/15/2024 | Listed for sale | $705,500+166.2%$231/sqft |
Source: | ||
| 7/29/2009 | Sold | $265,000+37.3%$87/sqft |
Source: Public Record | ||
| 10/26/2004 | Sold | $193,000+3.2%$63/sqft |
Source: Public Record | ||
Public tax history
| Year | Property taxes | Tax assessment |
|---|---|---|
| 2024 | $2,292 | $113,450 |
| 2023 | $2,292 +1.3% | $113,450 +46.8% |
| 2022 | $2,262 +13.6% | $77,300 |
Find assessor info on the county website
Neighborhood: 37146
Nearby schools
GreatSchools rating
- 7/10Coopertown Elementary SchoolGrades: PK-5Distance: 2.2 mi
- 3/10Coopertown Middle SchoolGrades: 6-8Distance: 2.4 mi
- 3/10Springfield High SchoolGrades: 9-12Distance: 10.1 mi
Schools provided by the listing agent
- Elementary: Coopertown Elementary
- Middle: Coopertown Middle School
- High: Springfield High School
Source: RealTracs MLS as distributed by MLS GRID. This data may not be complete. We recommend contacting the local school district to confirm school assignments for this home.
Get a cash offer in 3 minutes
Find out how much your home could sell for in as little as 3 minutes with a no-obligation cash offer.
Estimated market value
$699,100
Get a cash offer in 3 minutes
Find out how much your home could sell for in as little as 3 minutes with a no-obligation cash offer.
Estimated market value
$699,100
