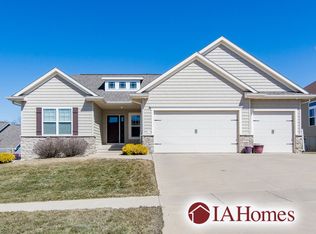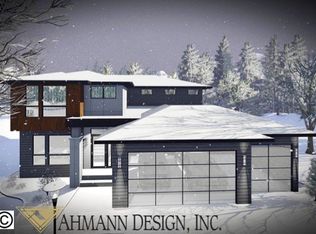This custom, beautiful ranch is located on a quiet cul-de-sac in the family-friendly College Farms neighborhood in the College Community School District. The main level has 3 bedrooms, 2 full baths and a laundry/mud room. The living area is open, with walnut hardwood floors, featuring a fireplace, built-ins and central vac. The spacious kitchen has hardwood floors, quartz counters, tiled backsplash, stainless steel appliances and pantry. Appliances stay with the home. The master bedroom is located on the main level and features carpet floors, coffered ceiling and walk-in closet. The attached master bath features tile floors, marble counters and a tiled walk-in shower. The finished walkout lower level has new carpet throughout, a wet bar, full bath, and large great room. Outside of the 2 lower-level bedrooms is a bonus space that can be used as an office or kid's play area. Head outdoors where you'll find a composite deck, screened porch and patio with an incredible view of the backing woods. The house also includes an invisible fence, 3-stall garage and built-in basketball hoop. A new roof and garage doors will be installed prior to closing.
This property is off market, which means it's not currently listed for sale or rent on Zillow. This may be different from what's available on other websites or public sources.


