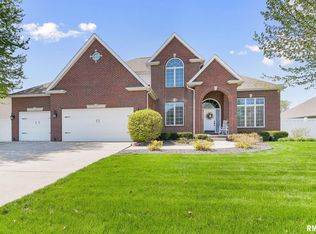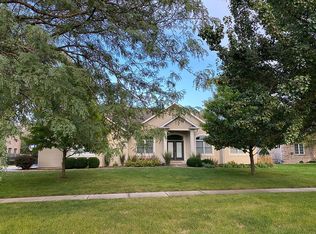This is a very impressive and spacious 4BR 3.5BA ranch situated in prestigious Panther Creek subdivision. The gourmet kitchen offers Subzero refrigerator, SS Viking prof. range w/double ovens, 2 Bosch dishwashers and granite counter tops. The sun room has a wet bar/beverage center. The massive LL has a 2nd FP in the family rm, a game rm, 2 BDRs, 1.5 BA & plenty of storage. Other amenities included;dual zone HVAC (new AC in 2017), custom blinds, sec. system, irrg. system, generator & new carpet in 2016. The third bedroom is currently being used as a den.
This property is off market, which means it's not currently listed for sale or rent on Zillow. This may be different from what's available on other websites or public sources.


