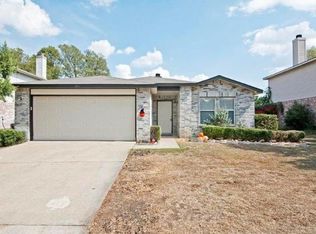This charming one-story home offers both comfort and function with a flexible layout that makes it easy to set up your space just the way you like it. Need a home office? You've got options with two living areas and two dining spaces that can easily flex to your needs. The home features luxury vinyl plank flooring throughout so say goodbye to carpet and hello to easy cleaning. The kitchen is a real standout with a large island, electric cooktop, and plenty of counter space that's perfect whether you're cooking breakfast or hosting dinner with friends. The primary bedroom is spacious and inviting, complete with a walk-in closet, a garden tub for soaking the day away, and a separate shower that means no more sharing space during the morning rush. Two additional bedrooms and a second full bathroom round out the setup. Located near Highway 121, it's minutes from Allen Outlets, dining, and shopping. Zoned to McKinney Independent School District, this home sits in a prime spot close to everything while offering the comfort of quiet living. Listed by Berna Ozmen w/ Worth Clark Realty
12 month lease
House for rent
Accepts Zillow applications
$2,400/mo
4813 Basil Dr, McKinney, TX 75070
3beds
1,999sqft
Price may not include required fees and charges.
Single family residence
Available now
Cats, large dogs OK
Central air
Hookups laundry
Attached garage parking
Wall furnace
What's special
Two dining spacesFlexible layoutWalk-in closetLarge islandPrimary bedroomSeparate showerGarden tub
- 9 days
- on Zillow |
- -- |
- -- |
Travel times
Facts & features
Interior
Bedrooms & bathrooms
- Bedrooms: 3
- Bathrooms: 2
- Full bathrooms: 2
Heating
- Wall Furnace
Cooling
- Central Air
Appliances
- Included: Dishwasher, Microwave, Oven, WD Hookup
- Laundry: Hookups
Features
- WD Hookup, Walk In Closet
- Flooring: Carpet, Hardwood, Tile
Interior area
- Total interior livable area: 1,999 sqft
Property
Parking
- Parking features: Attached
- Has attached garage: Yes
- Details: Contact manager
Features
- Exterior features: Heating system: Wall, Walk In Closet
- Fencing: Fenced Yard
Details
- Parcel number: R345800M00401
Construction
Type & style
- Home type: SingleFamily
- Property subtype: Single Family Residence
Community & HOA
Location
- Region: Mckinney
Financial & listing details
- Lease term: 1 Year
Price history
| Date | Event | Price |
|---|---|---|
| 7/9/2025 | Listed for rent | $2,400-2%$1/sqft |
Source: Zillow Rentals | ||
| 1/13/2022 | Listing removed | -- |
Source: Zillow Rental Manager | ||
| 12/22/2021 | Listed for rent | $2,450+58.1%$1/sqft |
Source: Zillow Rental Manager | ||
| 10/21/2021 | Sold | -- |
Source: NTREIS #14666223 | ||
| 9/29/2016 | Sold | -- |
Source: Agent Provided | ||
![[object Object]](https://photos.zillowstatic.com/fp/c690ef8791f0f08c0ae4797a24ea168e-p_i.jpg)
