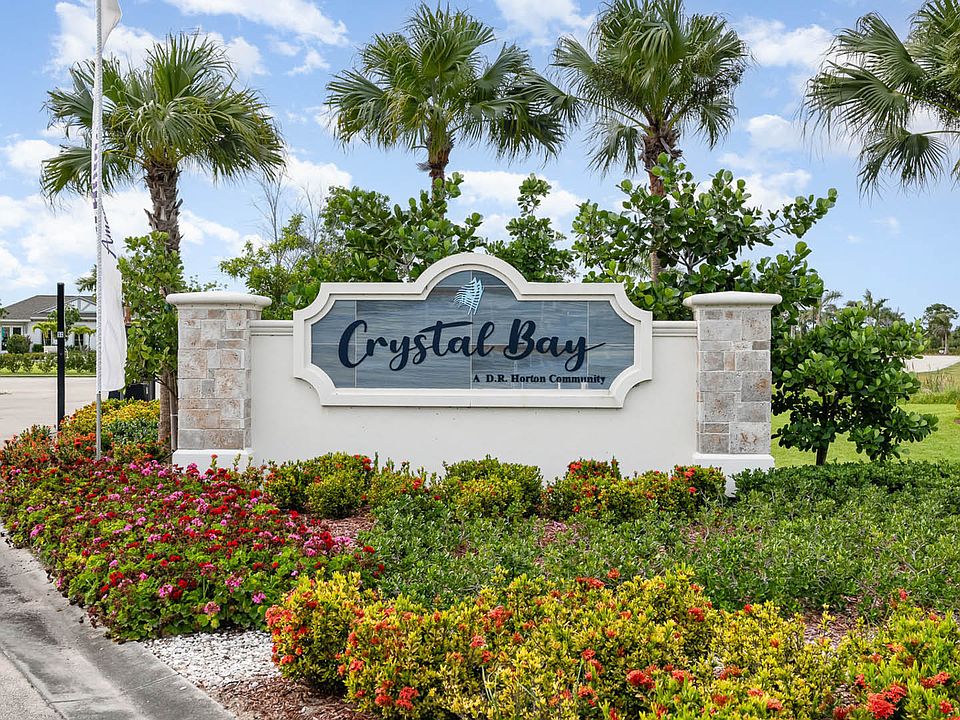Elm Royale model with water view! 5-bedroom, 4-bath home with a 3-car garage spanning 3,357 sq ft. boasting an upstairs media/ bonus room for entertainment, a fifth bedroom or office, walk-in closet, and a full bathroom. The layout is well-suited for a family offering ample space for everyone! The main floor showcases a formal living, dining, and family room all centered around the spacious gourmet kitchen that overlooks the extended covered lanai. The primary suite features elegant tray ceilings and a relaxing sitting room. Included are all white cabinets, granite countertops, and beautiful tile in the main living areas. Amenities include pickleball, fitness center, and a sparkling pool all fostering social connections and a high quality of life for residents. Photos used for illustrative purposes and do not depict actual home.
New construction
$584,990
4813 Alabaster Dr, Grant Valkaria, FL 32949
5beds
3,357sqft
Single Family Residence
Built in 2025
0.28 Acres lot
$583,800 Zestimate®
$174/sqft
$82/mo HOA
What's special
Water viewAll white cabinetsGranite countertopsSpacious gourmet kitchenFamily roomExtended covered lanaiTray ceilings
- 149 days
- on Zillow |
- 142 |
- 9 |
Zillow last checked: 7 hours ago
Listing updated: June 09, 2025 at 01:05pm
Listed by:
Howard J. Darvin 904-304-7223,
D.R.Horton Realty of Melbourne
Source: Space Coast AOR,MLS#: 1035978
Travel times
Schedule tour
Select your preferred tour type — either in-person or real-time video tour — then discuss available options with the builder representative you're connected with.
Select a date
Facts & features
Interior
Bedrooms & bathrooms
- Bedrooms: 5
- Bathrooms: 4
- Full bathrooms: 4
Living room
- Level: Main
- Area: 240
- Dimensions: 15.00 x 16.00
Heating
- Central, Electric
Cooling
- Central Air, Electric
Appliances
- Included: Dishwasher, Disposal, Electric Oven, Electric Range, Electric Water Heater, Microwave, Refrigerator
Features
- Pantry, Smart Thermostat, Split Bedrooms
- Flooring: Carpet, Tile
- Has fireplace: No
Interior area
- Total interior livable area: 3,357 sqft
Video & virtual tour
Property
Parking
- Total spaces: 3
- Parking features: Garage
- Garage spaces: 3
Features
- Levels: Two
- Stories: 2
- Waterfront features: Lake Front
Lot
- Size: 0.28 Acres
- Features: Other
Details
- Additional parcels included: 3033268
- Parcel number: 303803510000n.00014.00
- Special conditions: Standard
Construction
Type & style
- Home type: SingleFamily
- Property subtype: Single Family Residence
Materials
- Block, Stucco
- Roof: Shingle
Condition
- New construction: Yes
- Year built: 2025
Details
- Builder name: D.R. Horton
Utilities & green energy
- Sewer: Public Sewer
- Water: Public
- Utilities for property: Cable Available, Electricity Connected, Sewer Connected, Water Connected
Community & HOA
Community
- Security: Security Gate, Smoke Detector(s)
- Subdivision: Crystal Bay Estates
HOA
- Has HOA: Yes
- Amenities included: Clubhouse, Fitness Center, Maintenance Grounds, Pickleball, Playground, Pool
- HOA fee: $245 quarterly
- HOA name: CRYSTAL BAY PHASE THREE
Location
- Region: Grant Valkaria
Financial & listing details
- Price per square foot: $174/sqft
- Tax assessed value: $50,000
- Annual tax amount: $654
- Date on market: 1/31/2025
- Listing terms: Cash,Conventional,FHA,VA Loan
About the community
View community detailsSource: DR Horton

