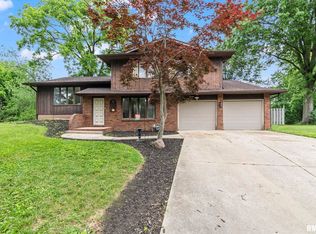8 acre possible building site. Currently there is a 50 year old home w/ polebarn and second garage. Northwest property corner is the floor plan of creek. Home and buildings sold AS-IS. Beautiful rolling ground w/room for multiple building sites in Pleasant Plains Schools. Curran Gardner water.
This property is off market, which means it's not currently listed for sale or rent on Zillow. This may be different from what's available on other websites or public sources.
