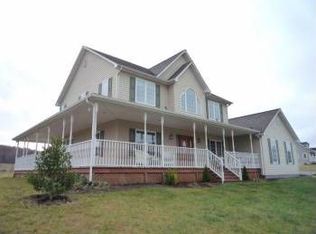Sold for $354,950
$354,950
4812 Shelburne Rd, Radford, VA 24141
4beds
2,876sqft
Detached
Built in 2003
3.99 Acres Lot
$374,300 Zestimate®
$123/sqft
$2,485 Estimated rent
Home value
$374,300
Estimated sales range
Not available
$2,485/mo
Zestimate® history
Loading...
Owner options
Explore your selling options
What's special
Stunning Cape Cod Home w/Panoramic Mountain Views Built in 2003 | 4-5 Bedrooms | 3 Bathrooms | 3.99 Acres Welcome to this charming Cape Cod home, offering a perfect blend of comfort, style, & breathtaking natural surroundings. Nestled on 3.99 acres, this 3,940 sq. ft. residence includes a spacious attached double garage & additional UF space. Key Features: 4-5 BRs', 3 Bths, Living Area: 3,940 sq. ft. (including att. dble garage & UF space), 2-zone heat pump for main, upstairs & bsmt., Inter. Highlights: Main Level: Master Suite w/Walk-In Closet, Master Bth featuring whirlpool tub/separate shower/double vanities, Open Kit./LR/Dining Rm, Laundry Rm & Pantry. Upstairs: 2-3 BRs', Full Bth, & Sitting Area. Bsmt: Family Rm or BR #5, Full Bath, Workshop, & UF Strge under the Front Porch. Outdoor Features: Cov Front Porch-36' long, Shared paved DW w/rd maint. agreement, 16 x 12 Stg. Bldg., Panoramic mountain views, & minutes from Public Boat Launch, Fire Pit /Rnge/Ref/DW/MW/Disp/W&D Convey.
Zillow last checked: 8 hours ago
Listing updated: July 12, 2024 at 08:28am
Listed by:
Regina Piland 540-818-9187,
Century 21 Valley Real Estate
Bought with:
Doug Myers
Century 21 Valley Real Estate
Source: New River Valley AOR,MLS#: 421629
Facts & features
Interior
Bedrooms & bathrooms
- Bedrooms: 4
- Bathrooms: 3
- Full bathrooms: 3
- Main level bathrooms: 1
- Main level bedrooms: 1
Basement
- Area: 1233
Heating
- Heat Pump, Zoned
Cooling
- Heat Pump, Two Zone
Appliances
- Included: Dishwasher, Disposal, Dryer/Electric, Microwave, Electric Range, Refrigerator, Washer, Electric Water Heater
- Laundry: Main Level, Electric Dryer Hookup, Washer Hookup
Features
- Built-in Features, Ceiling Fan(s), CeramicTile Bath(s), Storage, Pantry, Walk-In Closet(s), Walls-Drywall, Master Downstairs, Custom Features
- Flooring: Carpet, Ceramic Tile, Hardwood, Vinyl
- Doors: Multi-Panel Doors
- Windows: Window Treatments, Insulated Windows
- Basement: Concrete,Full,Exterior Entry,Partially Finished,Partitioned,Bath/Stubbed,Rec Room/Game Room,Shower Facilities,Walk-Out Access
- Attic: Access Only
- Has fireplace: Yes
- Fireplace features: Gas Logs/Ventless, Living Room
Interior area
- Total structure area: 3,940
- Total interior livable area: 2,876 sqft
- Finished area above ground: 2,191
- Finished area below ground: 685
Property
Parking
- Total spaces: 2
- Parking features: Double Attached, Blacktop Driveway
- Attached garage spaces: 2
- Has uncovered spaces: Yes
Features
- Levels: One and One Half
- Stories: 1
- Patio & porch: Deck, Porch, Patio, Deck: 18.42 X12.67, Patio: 6.42 X 4.67, Porch: 36 X 5.83 Covered
- Exterior features: Garden, Sidewalks, Storage
- Has view: Yes
Lot
- Size: 3.99 Acres
- Features: Rural, Subdivision, Suitable for Horses, Views
Details
- Parcel number: 06800200000009
- Zoning description: Agricultural
- Horses can be raised: Yes
Construction
Type & style
- Home type: SingleFamily
- Architectural style: Cape Cod
- Property subtype: Detached
Materials
- Vinyl Siding
- Roof: Other - See Remarks,Shingle
Condition
- Updated/Remodeled,Upgrades,Very Good
- Year built: 2003
Utilities & green energy
- Electric: Circuit Breakers
- Sewer: Septic Tank
- Water: Well
Community & neighborhood
Location
- Region: Radford
- Subdivision: Walker Farms
HOA & financial
HOA
- Has HOA: No
Price history
| Date | Event | Price |
|---|---|---|
| 7/12/2024 | Sold | $354,950$123/sqft |
Source: | ||
Public tax history
| Year | Property taxes | Tax assessment |
|---|---|---|
| 2025 | -- | $264,000 -2.6% |
| 2024 | $2,005 | $271,000 |
| 2023 | $2,005 | $271,000 |
Find assessor info on the county website
Neighborhood: 24141
Nearby schools
GreatSchools rating
- 7/10Snowville Elementary SchoolGrades: PK-5Distance: 3.4 mi
- 4/10Pulaski County Middle SchoolGrades: 6-8Distance: 9 mi
- 6/10Pulaski County Sr. High SchoolGrades: 9-12Distance: 8.1 mi
Schools provided by the listing agent
- Elementary: Snowville
- Middle: Pulaski County Middle School
- High: Pulaski County
- District: Pulaski County
Source: New River Valley AOR. This data may not be complete. We recommend contacting the local school district to confirm school assignments for this home.

Get pre-qualified for a loan
At Zillow Home Loans, we can pre-qualify you in as little as 5 minutes with no impact to your credit score.An equal housing lender. NMLS #10287.
