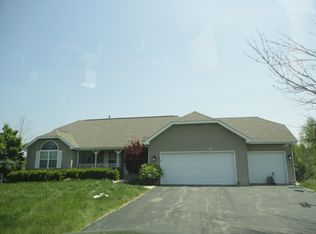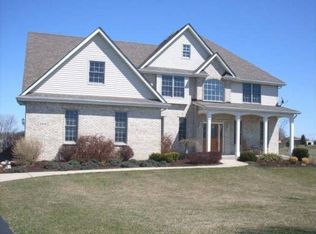Closed
$515,000
4812 School Rd, Ringwood, IL 60072
2beds
2,052sqft
Single Family Residence
Built in 1990
6.36 Acres Lot
$-- Zestimate®
$251/sqft
$2,876 Estimated rent
Home value
Not available
Estimated sales range
Not available
$2,876/mo
Zestimate® history
Loading...
Owner options
Explore your selling options
What's special
6.36 ACRES, 60x40 Pole Barn, Pond, Johnsburg Schools, Tri-Level home with 3 full baths has walkout lower level plus Sub-Basement, Enjoy your pond and you can have 3 Horses on property if you wish! , Zoned R1C, The Prairie Path Trail is at the edge of the property for miles of walking/biking/riding. Home was built as a 3 bedroom, current seller used it as a two bedroom. There are 3 full bathrooms and the lower level walks out ot a covered patio overlooking the yard and woods. There is a paved circular drive to the home and a gravel drive to the barn. Come and check it out. A Quick Close is possible.
Zillow last checked: 8 hours ago
Listing updated: August 02, 2024 at 01:01am
Listing courtesy of:
Joy Rossman 815-861-5191,
Berkshire Hathaway HomeServices Starck Real Estate
Bought with:
Roxanne Johnson
Berkshire Hathaway HomeServices Starck Real Estate
Source: MRED as distributed by MLS GRID,MLS#: 12057346
Facts & features
Interior
Bedrooms & bathrooms
- Bedrooms: 2
- Bathrooms: 3
- Full bathrooms: 3
Primary bedroom
- Features: Flooring (Carpet), Bathroom (Full)
- Level: Second
- Area: 165 Square Feet
- Dimensions: 11X15
Bedroom 2
- Features: Flooring (Carpet)
- Level: Second
- Area: 200 Square Feet
- Dimensions: 10X20
Dining room
- Features: Flooring (Carpet)
- Level: Main
- Area: 156 Square Feet
- Dimensions: 12X13
Family room
- Features: Flooring (Wood Laminate)
- Level: Basement
- Area: 230 Square Feet
- Dimensions: 10X23
Kitchen
- Features: Kitchen (Eating Area-Breakfast Bar, Pantry-Closet), Flooring (Wood Laminate)
- Level: Main
- Area: 187 Square Feet
- Dimensions: 11X17
Laundry
- Features: Flooring (Other)
- Level: Basement
- Area: 77 Square Feet
- Dimensions: 7X11
Living room
- Features: Flooring (Carpet)
- Level: Main
- Area: 253 Square Feet
- Dimensions: 11X23
Other
- Features: Flooring (Wood Laminate)
- Level: Basement
- Area: 100 Square Feet
- Dimensions: 10X10
Heating
- Natural Gas
Cooling
- Central Air
Appliances
- Included: Range, Microwave, Dishwasher, Refrigerator, Washer, Dryer
- Laundry: In Unit
Features
- Pantry
- Flooring: Laminate
- Basement: Unfinished,Partial
- Number of fireplaces: 1
- Fireplace features: Wood Burning, Living Room
Interior area
- Total structure area: 0
- Total interior livable area: 2,052 sqft
Property
Parking
- Total spaces: 2
- Parking features: Asphalt, Garage Door Opener, Garage, On Site, Garage Owned, Attached
- Attached garage spaces: 2
- Has uncovered spaces: Yes
Accessibility
- Accessibility features: No Disability Access
Features
- Levels: Tri-Level
- Patio & porch: Deck, Patio
- Exterior features: Other
- Waterfront features: Pond
Lot
- Size: 6.36 Acres
- Dimensions: 698.3 X 900 X 525
- Features: Irregular Lot, Mature Trees, Backs to Trees/Woods, Pie Shaped Lot, Sloped
Details
- Additional structures: Barn(s)
- Parcel number: 0909277017
- Special conditions: None
- Other equipment: Ceiling Fan(s), Sump Pump
Construction
Type & style
- Home type: SingleFamily
- Property subtype: Single Family Residence
Materials
- Brick, Cedar
- Foundation: Concrete Perimeter
- Roof: Asphalt
Condition
- New construction: No
- Year built: 1990
Utilities & green energy
- Electric: Circuit Breakers
- Sewer: Septic Tank
- Water: Well
Community & neighborhood
Security
- Security features: Carbon Monoxide Detector(s)
Community
- Community features: Horse-Riding Trails, Lake, Street Paved
Location
- Region: Ringwood
HOA & financial
HOA
- Services included: None
Other
Other facts
- Listing terms: Cash
- Ownership: Fee Simple
Price history
| Date | Event | Price |
|---|---|---|
| 7/31/2024 | Sold | $515,000-1.9%$251/sqft |
Source: | ||
| 6/15/2024 | Contingent | $525,000$256/sqft |
Source: | ||
| 6/7/2024 | Listed for sale | $525,000$256/sqft |
Source: | ||
Public tax history
| Year | Property taxes | Tax assessment |
|---|---|---|
| 2020 | $7,491 | $97,692 +5.3% |
| 2019 | -- | $92,766 +4.8% |
| 2018 | $7,694 +2.4% | $88,559 +6.5% |
Find assessor info on the county website
Neighborhood: 60072
Nearby schools
GreatSchools rating
- NARingwood School Primary CenterGrades: PK-2Distance: 0.2 mi
- 4/10Johnsburg Jr High SchoolGrades: 6-8Distance: 3.2 mi
- 5/10Johnsburg High SchoolGrades: 9-12Distance: 3.4 mi
Schools provided by the listing agent
- Elementary: Ringwood School Primary Ctr
- Middle: Johnsburg Junior High School
- High: Johnsburg High School
- District: 12
Source: MRED as distributed by MLS GRID. This data may not be complete. We recommend contacting the local school district to confirm school assignments for this home.
Get pre-qualified for a loan
At Zillow Home Loans, we can pre-qualify you in as little as 5 minutes with no impact to your credit score.An equal housing lender. NMLS #10287.

