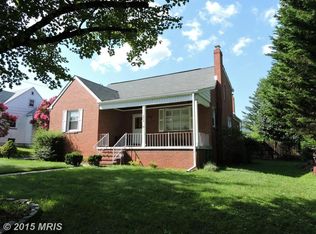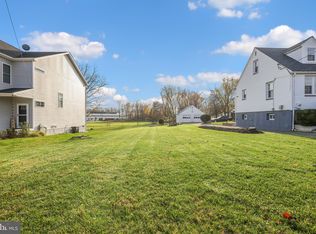Sold for $310,000
$310,000
4812 Ridge Rd, Baltimore, MD 21237
4beds
1,904sqft
Single Family Residence
Built in 1953
9,600 Square Feet Lot
$310,100 Zestimate®
$163/sqft
$2,668 Estimated rent
Home value
$310,100
$288,000 - $335,000
$2,668/mo
Zestimate® history
Loading...
Owner options
Explore your selling options
What's special
**OPEN HOUSE 'EVERY' DAY!! **CALL FOR TIMES! **MUST See this All BRICK Home with its Timeless Charm! **NO Home Association Dues! ***Over 2,300 Square Feet! ***This Home Features 4-LEGAL Bedrooms as well as Two (2) Family Rooms in the lower level; Walkout stairs to the Backyard/Parking area. **REAL WOOD FLOORS THROUGHOUT! **ROOF is 7-years Young! **Updated Windows, Ceiling Fans in Every Room! **Main Level Features Updated Eat-in Kitchen, Primary Bedroom, Den/Office, Full-Size Washer/Dryer! **Ascend to the Upper-Level which Features Two (2) Additional Large Bedrooms with Ample Closets, and an Updated Full Bathroom! **Step outside and Enjoy the LUSH Green Grass, Level Yard, Easy Mowing & Upkeep! Relax and Host Family/Friend/Neighbor Gatherings! **Parking GALORE for Family & Friends! **Lots of STORAGE in this home from the Lower Level to the Attic! **Standard Mortgage Financing Options: Ask Me for Details about the $10,000 GRANT Funds towards Buyer’s Closing Costs as well as the CHiP loan program, ZERO down payment with No Mortgage Insurance. **FHLB monies are BACK with Higher Amounts to HELP Buyers! – This program Offers $17,500 in funds to Buyer’s who are 'not' Community Partners as well as Offers $20,000 for buyers that are Community Partners! **Schedule a Private Tour! Click on the Link below which shows additional photos/details of this Spacious 3 level ALL Brick Home!
Zillow last checked: 8 hours ago
Listing updated: February 05, 2026 at 12:23am
Listed by:
Michelle Willis 301-520-0303,
RE/MAX Professionals
Bought with:
Lenny T Grzeskiewicz
Corner House Realty
Source: Bright MLS,MLS#: MDBC2142354
Facts & features
Interior
Bedrooms & bathrooms
- Bedrooms: 4
- Bathrooms: 1
- Full bathrooms: 1
- Main level bedrooms: 2
Basement
- Level: Main
Family room
- Level: Lower
Kitchen
- Features: Breakfast Room, Basement - Partially Finished, Ceiling Fan(s), Dining Area
- Level: Main
Heating
- Baseboard, Oil, Natural Gas Available
Cooling
- Ceiling Fan(s), Window Unit(s), Electric
Appliances
- Included: Microwave, Dryer, Refrigerator, Cooktop, Washer, Water Heater
- Laundry: Main Level, Dryer In Unit, Washer In Unit, In Basement
Features
- Breakfast Area, Ceiling Fan(s), Combination Kitchen/Dining, Entry Level Bedroom, Family Room Off Kitchen, Floor Plan - Traditional, Eat-in Kitchen, Kitchen - Table Space, Attic
- Flooring: Hardwood
- Doors: Storm Door(s), Sliding Glass
- Windows: Double Pane Windows
- Basement: Partially Finished,Walk-Out Access,Sump Pump,Windows,Workshop,Connecting Stairway
- Has fireplace: No
Interior area
- Total structure area: 2,340
- Total interior livable area: 1,904 sqft
- Finished area above ground: 1,404
- Finished area below ground: 500
Property
Parking
- Total spaces: 6
- Parking features: Asphalt, Private, Driveway
- Uncovered spaces: 6
Accessibility
- Accessibility features: None
Features
- Levels: Three
- Stories: 3
- Patio & porch: Porch, Patio
- Exterior features: Awning(s), Chimney Cap(s), Balcony
- Pool features: None
Lot
- Size: 9,600 sqft
- Dimensions: 1.00 x
- Features: Front Yard, Level, Rear Yard, SideYard(s)
Details
- Additional structures: Above Grade, Below Grade
- Parcel number: 04141413022300
- Zoning: DR
- Zoning description: Density Residential (DR)
- Special conditions: Standard
Construction
Type & style
- Home type: SingleFamily
- Architectural style: Cape Cod
- Property subtype: Single Family Residence
Materials
- Brick
- Foundation: Block
Condition
- Very Good
- New construction: No
- Year built: 1953
- Major remodel year: 2005
Utilities & green energy
- Sewer: Public Sewer
- Water: Public
- Utilities for property: Propane, Cable Available, Electricity Available
Community & neighborhood
Location
- Region: Baltimore
- Subdivision: Baltimore County Rosedale
Other
Other facts
- Listing agreement: Exclusive Right To Sell
- Ownership: Fee Simple
- Road surface type: Black Top
Price history
| Date | Event | Price |
|---|---|---|
| 2/4/2026 | Sold | $310,000-5.9%$163/sqft |
Source: | ||
| 1/31/2026 | Pending sale | $329,500$173/sqft |
Source: | ||
| 1/7/2026 | Contingent | $329,500$173/sqft |
Source: | ||
| 10/6/2025 | Listed for sale | $329,500-5.6%$173/sqft |
Source: | ||
| 6/26/2025 | Listing removed | $349,000$183/sqft |
Source: | ||
Public tax history
| Year | Property taxes | Tax assessment |
|---|---|---|
| 2025 | $3,975 +21.8% | $287,867 +6.9% |
| 2024 | $3,264 +7.4% | $269,333 +7.4% |
| 2023 | $3,040 +1.6% | $250,800 |
Find assessor info on the county website
Neighborhood: 21237
Nearby schools
GreatSchools rating
- 7/10Rossville ElementaryGrades: PK-5Distance: 0.2 mi
- 4/10Golden Ring Middle SchoolGrades: 6-8Distance: 2 mi
- 2/10Overlea High & Academy Of FinanceGrades: 9-12Distance: 1.4 mi
Schools provided by the listing agent
- District: Baltimore County Public Schools
Source: Bright MLS. This data may not be complete. We recommend contacting the local school district to confirm school assignments for this home.
Get a cash offer in 3 minutes
Find out how much your home could sell for in as little as 3 minutes with a no-obligation cash offer.
Estimated market value$310,100
Get a cash offer in 3 minutes
Find out how much your home could sell for in as little as 3 minutes with a no-obligation cash offer.
Estimated market value
$310,100

