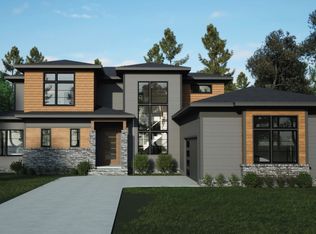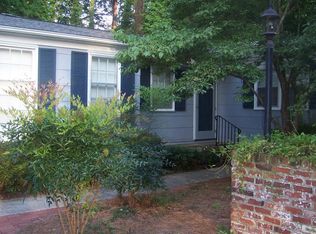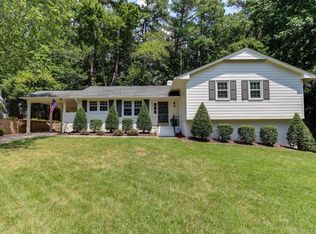Location! Walk to Brooks Elementary & N. Hills Club. Live in lap of luxury in heart of N. Hills. 5 bedroom, 4 1/2 bath home w/800+ feet for expansion. Downstairs bedroom can also be office. Incredible kitchen w/ huge custom island open onto elegant family room w/ built ins & coffered ceiling. Gas cooktop. Large breakfast nook. All overlook private landscaped yard w/ custom screen porch & fireplace, also deck & patio. Upstairs has large master w/ 2 closets, custom bath, 3 additional bedrooms, huge bonus.
This property is off market, which means it's not currently listed for sale or rent on Zillow. This may be different from what's available on other websites or public sources.


