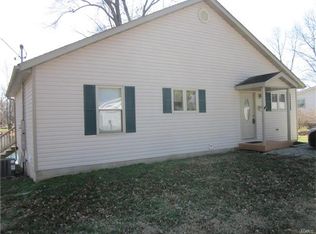Lakefront property! Have your own retreat in this well maintained ranch home. Great views of the lake & your own dock, ideal for a small boat with a trolling motor, fishing or swimming. Water comes from the 216â well. GDS Germicidal Disinfection System & water softener guarantee a safe water supply. Kitchen has a center island with breakfast bar & appliances stay. Living/dining room combo boasts wood laminate floors & lots of natural light. Protected parking for three vehicles under the 2 carports and a large 17x20 outbuilding has plenty of storage for all of those extra items you might have or a workshop. A large patio allows you to sit and enjoy the peace & quiet & the view. Roof new in 2014, HWH 2013. Fees for lake maintenance $100 yearly. This jewel is a must see !! This property has 2 parcels 17-30.0-301-027 & 17-30.0-301-004. Taxes will be approx $2700 according to St Clair County. This is New Athens School district
This property is off market, which means it's not currently listed for sale or rent on Zillow. This may be different from what's available on other websites or public sources.

