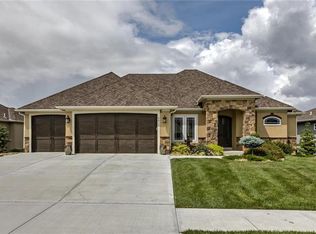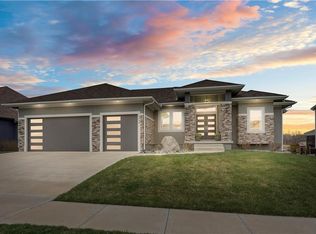Gorgeous and spacious 4 bed, 4 full bath Rev 1.5 is full of upgrades! This popular Avail floor plan features classic rustic elegance that is a show stopper! No detail has been missed! Custom cabinets, hardwood flooring, upgraded appliances, screened in deck w/ fireplace, professional landscaping, wet bar, custom built-ins & suspended garage are just a some of the features this home in Riverside has to offer. Park Hill Schools! Schedule your tour today and make this beauty your new home! Popular Avail floor plan built by Syler. Room measurements & sq footage are approximate
This property is off market, which means it's not currently listed for sale or rent on Zillow. This may be different from what's available on other websites or public sources.

