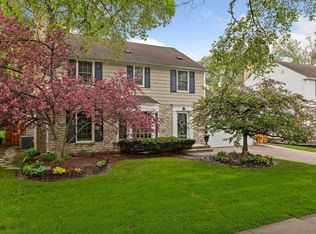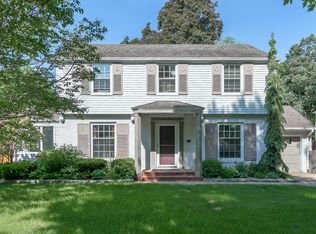Closed
$1,950,000
4812 Maple Rd, Edina, MN 55424
5beds
5,422sqft
Single Family Residence
Built in 2008
7,840.8 Square Feet Lot
$1,980,900 Zestimate®
$360/sqft
$5,792 Estimated rent
Home value
$1,980,900
$1.82M - $2.16M
$5,792/mo
Zestimate® history
Loading...
Owner options
Explore your selling options
What's special
Exceptional, updated newer 5BR home in White Oaks, just steps to 50th & France. Bright & cheerful kitchen/dining/family room complex with great south & western light opening onto a private rear yard and terrace. The main level includes mudroom, two ½ baths, beautiful study ideal for working remotely and flexible room off kitchen for office, homework nook or small play room. Outstanding upper level with new hardwood floors, 4 bedrooms & 3 baths, plus laundry. The primary suite includes updated full bath, vaulted bedroom with charming window seat & luxurious primary closet space. All 3 additional upper level bedrooms have en-suite baths and walk-in closets with built-in storage systems. The finished lower level with radiant in-floor heat includes amusement room, handsome wet bar and family room for complete entertainment. Also in the lower level is an exercise room, 5th bedroom with egress window and ¾ bath. Attached, heated garage features very convenient rear garage door for direct access to the back yard. Gorgeous private garden, professionally landscaped, with large bluestone patio and chilton stone retaining walls. Generous wide driveway plus off street parking for guests and additional household drivers. Home built by Great Neighborhood Homes.
Zillow last checked: 8 hours ago
Listing updated: July 31, 2025 at 10:45am
Listed by:
Berg Larsen Group - Barry Berg 612-670-3600,
Coldwell Banker Realty - Lakes,
Berg Larsen Group - Chad M Larsen 612-968-6030
Bought with:
Nicole Jelle
Keller Williams Preferred Rlty
Source: NorthstarMLS as distributed by MLS GRID,MLS#: 6706694
Facts & features
Interior
Bedrooms & bathrooms
- Bedrooms: 5
- Bathrooms: 6
- Full bathrooms: 2
- 3/4 bathrooms: 2
- 1/2 bathrooms: 2
Bedroom 1
- Level: Upper
- Area: 272 Square Feet
- Dimensions: 17x16
Bedroom 2
- Level: Upper
- Area: 143 Square Feet
- Dimensions: 13x11
Bedroom 3
- Level: Upper
- Area: 156 Square Feet
- Dimensions: 13x12
Bedroom 4
- Level: Upper
- Area: 143 Square Feet
- Dimensions: 13x11
Bedroom 5
- Level: Lower
- Area: 143 Square Feet
- Dimensions: 13x11
Other
- Level: Lower
- Area: 374 Square Feet
- Dimensions: 22x17
Dining room
- Level: Main
- Area: 256 Square Feet
- Dimensions: 16x16
Exercise room
- Level: Lower
- Area: 150 Square Feet
- Dimensions: 15x10
Family room
- Level: Lower
- Area: 272 Square Feet
- Dimensions: 17x16
Kitchen
- Level: Main
- Area: 187 Square Feet
- Dimensions: 17x11
Laundry
- Level: Upper
- Area: 77 Square Feet
- Dimensions: 11x7
Living room
- Level: Main
- Area: 352 Square Feet
- Dimensions: 22x16
Mud room
- Level: Main
- Area: 84 Square Feet
- Dimensions: 12x7
Office
- Level: Main
- Area: 88 Square Feet
- Dimensions: 11x8
Patio
- Level: Main
- Area: 240 Square Feet
- Dimensions: 16x15
Study
- Level: Main
- Area: 176 Square Feet
- Dimensions: 16x11
Heating
- Forced Air, Radiant Floor, Radiant
Cooling
- Central Air
Appliances
- Included: Air-To-Air Exchanger, Cooktop, Dishwasher, Disposal, Dryer, Exhaust Fan, Humidifier, Water Filtration System, Range, Refrigerator, Wall Oven, Washer, Water Softener Owned, Wine Cooler
Features
- Basement: Drain Tiled,Egress Window(s),Finished,Full,Concrete,Sump Pump
- Number of fireplaces: 1
- Fireplace features: Gas, Living Room
Interior area
- Total structure area: 5,422
- Total interior livable area: 5,422 sqft
- Finished area above ground: 3,706
- Finished area below ground: 1,487
Property
Parking
- Total spaces: 2
- Parking features: Attached, Concrete, Heated Garage
- Attached garage spaces: 2
- Details: Garage Dimensions (22x20)
Accessibility
- Accessibility features: None
Features
- Levels: Two
- Stories: 2
- Patio & porch: Patio
- Pool features: None
- Fencing: Partial
Lot
- Size: 7,840 sqft
- Dimensions: 62 x 125
- Features: Near Public Transit, Wooded
Details
- Foundation area: 1716
- Parcel number: 1802824140080
- Zoning description: Residential-Single Family
Construction
Type & style
- Home type: SingleFamily
- Property subtype: Single Family Residence
Materials
- Brick/Stone, Shake Siding
- Roof: Asphalt
Condition
- Age of Property: 17
- New construction: No
- Year built: 2008
Utilities & green energy
- Electric: Power Company: Xcel Energy
- Gas: Natural Gas
- Sewer: City Sewer/Connected
- Water: City Water/Connected
Community & neighborhood
Location
- Region: Edina
- Subdivision: South White Oaks Add
HOA & financial
HOA
- Has HOA: No
Other
Other facts
- Road surface type: Paved
Price history
| Date | Event | Price |
|---|---|---|
| 7/30/2025 | Sold | $1,950,000-2.3%$360/sqft |
Source: | ||
| 6/19/2025 | Pending sale | $1,995,000$368/sqft |
Source: | ||
| 6/9/2025 | Price change | $1,995,000-9.1%$368/sqft |
Source: | ||
| 5/15/2025 | Price change | $2,195,000-2.4%$405/sqft |
Source: | ||
| 4/24/2025 | Listed for sale | $2,250,000+35.1%$415/sqft |
Source: | ||
Public tax history
| Year | Property taxes | Tax assessment |
|---|---|---|
| 2025 | $29,018 +10.5% | $2,082,100 +4.1% |
| 2024 | $26,252 +7% | $2,000,800 +5.3% |
| 2023 | $24,526 -1.2% | $1,900,100 +7.6% |
Find assessor info on the county website
Neighborhood: White Oaks
Nearby schools
GreatSchools rating
- 9/10Concord Elementary SchoolGrades: K-5Distance: 1.5 mi
- 8/10South View Middle SchoolGrades: 6-8Distance: 1.3 mi
- 10/10Edina Senior High SchoolGrades: 9-12Distance: 3.1 mi
Get pre-qualified for a loan
At Zillow Home Loans, we can pre-qualify you in as little as 5 minutes with no impact to your credit score.An equal housing lender. NMLS #10287.
Sell with ease on Zillow
Get a Zillow Showcase℠ listing at no additional cost and you could sell for —faster.
$1,980,900
2% more+$39,618
With Zillow Showcase(estimated)$2,020,518

