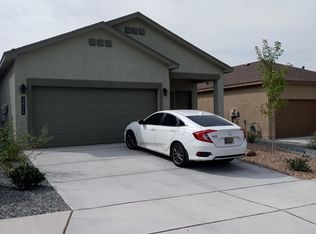Sold
Price Unknown
4812 Longs Peak Rd NE, Rio Rancho, NM 87144
3beds
1,420sqft
Single Family Residence
Built in 2022
5,227.2 Square Feet Lot
$342,500 Zestimate®
$--/sqft
$2,092 Estimated rent
Home value
$342,500
$325,000 - $360,000
$2,092/mo
Zestimate® history
Loading...
Owner options
Explore your selling options
What's special
Save time & money over new construction on this turn-key, less than 2 year old home! Like-new kitchen w/sparkling white quartz counters, tile backsplash, stainless appliances & on-trend light gray cabinets w/crystal glass pulls. Wood-look plank tile in kitchen & baths, carpet in living & bedrooms. Living/dining/kitchen combo for open-floorpan comfort. Big walled backyard ready for your creative vision. Landscaped front yard with drip system for low-maintenance yard care. Light & bright primary suite with double sinks, big shower, and huge walk-in closet. 2 spacious spare bedrooms, full spare bath, and two car garage. Smart home alarm system, refrigerated air and low-e windows for energy efficiency and the utmost comfort; even on the coldest winter nights & the hottest summer afternoons.
Zillow last checked: 8 hours ago
Listing updated: September 11, 2024 at 09:49am
Listed by:
Sandi D. Pressley 505-263-2173,
Coldwell Banker Legacy
Bought with:
Jeremy Navarro Realty Group, 49311
Keller Williams Realty
Source: SWMLS,MLS#: 1057694
Facts & features
Interior
Bedrooms & bathrooms
- Bedrooms: 3
- Bathrooms: 2
- Full bathrooms: 1
- 3/4 bathrooms: 1
Primary bedroom
- Level: Main
- Area: 1518
- Dimensions: 138 x 11
Bedroom 2
- Level: Main
- Area: 118
- Dimensions: 11.8 x 10
Bedroom 3
- Level: Main
- Area: 114
- Dimensions: 11.4 x 10
Dining room
- Level: Main
- Area: 179.58
- Dimensions: 12.3 x 14.6
Kitchen
- Level: Main
- Area: 172.2
- Dimensions: 12.3 x 14
Living room
- Level: Main
- Area: 217.44
- Dimensions: 14.4 x 15.1
Heating
- Central, Forced Air
Cooling
- Refrigerated
Appliances
- Included: Dryer, Dishwasher, Free-Standing Gas Range, Disposal, Microwave, Refrigerator, Washer
- Laundry: Electric Dryer Hookup
Features
- Breakfast Area, Kitchen Island, Main Level Primary, Shower Only, Separate Shower, Walk-In Closet(s)
- Flooring: Carpet, Tile
- Windows: Double Pane Windows, Insulated Windows, Low-Emissivity Windows, Vinyl
- Has basement: No
- Has fireplace: No
Interior area
- Total structure area: 1,420
- Total interior livable area: 1,420 sqft
Property
Parking
- Total spaces: 2
- Parking features: Attached, Garage, Garage Door Opener
- Attached garage spaces: 2
Accessibility
- Accessibility features: None
Features
- Levels: One
- Stories: 1
- Patio & porch: Covered, Patio
- Exterior features: Private Yard, Sprinkler/Irrigation
- Fencing: Wall
Lot
- Size: 5,227 sqft
- Features: Landscaped, Planned Unit Development, Xeriscape
Details
- Parcel number: R187749
- Zoning description: R-1
Construction
Type & style
- Home type: SingleFamily
- Architectural style: Ranch
- Property subtype: Single Family Residence
Materials
- Frame, Synthetic Stucco
- Roof: Pitched,Shingle
Condition
- Resale
- New construction: No
- Year built: 2022
Details
- Builder name: Dr Horton
Utilities & green energy
- Sewer: Public Sewer
- Water: Public
- Utilities for property: Cable Connected, Electricity Connected, Natural Gas Connected, Phone Connected, Sewer Connected, Water Connected
Green energy
- Energy efficient items: Windows
- Energy generation: None
- Water conservation: Water-Smart Landscaping
Community & neighborhood
Security
- Security features: Security System, Smoke Detector(s)
Location
- Region: Rio Rancho
HOA & financial
HOA
- Has HOA: Yes
- HOA fee: $30 monthly
- Services included: Common Areas
Other
Other facts
- Listing terms: Cash,Conventional,FHA,VA Loan
- Road surface type: Paved
Price history
| Date | Event | Price |
|---|---|---|
| 4/9/2024 | Sold | -- |
Source: | ||
| 3/9/2024 | Pending sale | $325,000$229/sqft |
Source: | ||
| 2/23/2024 | Listed for sale | $325,000+1.6%$229/sqft |
Source: | ||
| 7/29/2022 | Sold | -- |
Source: | ||
| 7/10/2022 | Pending sale | $319,990$225/sqft |
Source: | ||
Public tax history
| Year | Property taxes | Tax assessment |
|---|---|---|
| 2025 | $3,797 +6.3% | $108,811 +3.5% |
| 2024 | $3,573 +2.7% | $105,137 +2.9% |
| 2023 | $3,478 +558.3% | $102,152 +706.4% |
Find assessor info on the county website
Neighborhood: 87144
Nearby schools
GreatSchools rating
- 7/10Vista Grande Elementary SchoolGrades: K-5Distance: 1.9 mi
- 8/10Mountain View Middle SchoolGrades: 6-8Distance: 3.9 mi
- 7/10V Sue Cleveland High SchoolGrades: 9-12Distance: 3.9 mi
Schools provided by the listing agent
- Elementary: Vista Grande
- Middle: Mountain View
- High: V. Sue Cleveland
Source: SWMLS. This data may not be complete. We recommend contacting the local school district to confirm school assignments for this home.
Get a cash offer in 3 minutes
Find out how much your home could sell for in as little as 3 minutes with a no-obligation cash offer.
Estimated market value$342,500
Get a cash offer in 3 minutes
Find out how much your home could sell for in as little as 3 minutes with a no-obligation cash offer.
Estimated market value
$342,500
