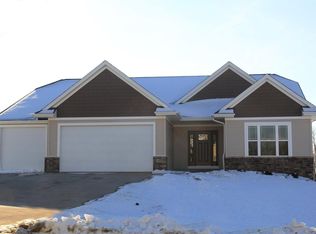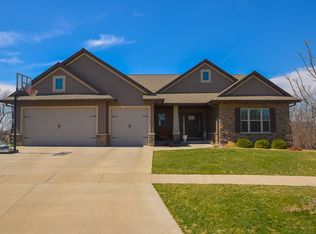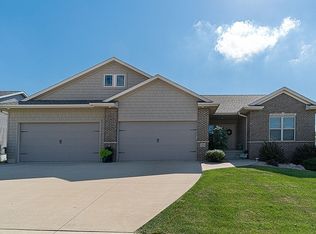All of the amenities and conveniences of a new high end home with an incredible design that takes advantage of a gorgeous lot with layers of mature oak trees amongst rolling hills. The amazing floor plan features an open gourmet kitchen with eat in area, and great room with fireplace and four bedrooms nice sized bedrooms. Graced by generous windows and incredible views, the hardwoods gleam. Many standout upgrades include: granite counters, custom cabinetry, birch doors, covered porch and stainless appliances. Main floor laundry and drop zone off 3 stall garage. The walk out lower level is finished beautifully with wet bar and fourth bedroom and full bath. To top it off, this home exceeds all Energy Star requirements and will save you money on utility bills. Close to downtown and I-380. Don't miss this one!
This property is off market, which means it's not currently listed for sale or rent on Zillow. This may be different from what's available on other websites or public sources.



