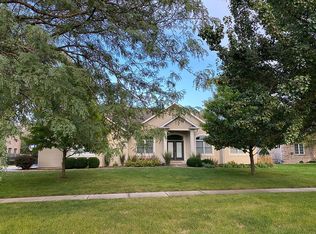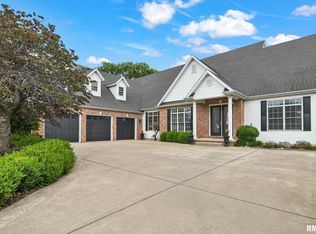Custom built all brick 4BR/4.5BA luxury home in Panther Creek West w newly painted, fresh white kitchen cabinets, new neutral carpet, fresh paint in baths & kitchen! Priced to sell, offering over 6850 SF finished, mint condition w formal LR, large formal DR, family room, 2 FP's, huge eat in kitchen w gas cook top & SS appliances w pantry. Huge master suite w sitting area, WI closet, partially fin LL w 4th BR & BA, exercise room, rec room, upgraded security system w cameras. Private yard w dry sauna, intercom system, central vac. Private yard w stamped patio & pergola!
This property is off market, which means it's not currently listed for sale or rent on Zillow. This may be different from what's available on other websites or public sources.


